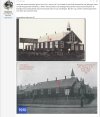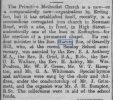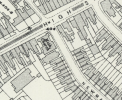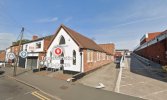-
Welcome to this forum . We are a worldwide group with a common interest in Birmingham and its history. While here, please follow a few simple rules. We ask that you respect other members, thank those who have helped you and please keep your contributions on-topic with the thread.
We do hope you enjoy your visit. BHF Admin Team
You are using an out of date browser. It may not display this or other websites correctly.
You should upgrade or use an alternative browser.
You should upgrade or use an alternative browser.
Temporary churches, prefabricated churches, tin tabernacles, iron churches, iron chapels
- Thread starter Vivienne14
- Start date
It's obviously not sent as a momento of a visit. Perhaps the sender and the recipient both had an interest/connection with the religion/faith or the suppliers of the church structures. Seems an odd card to just send to someone without an interest, especially as the sender wasn't sending it from Handsworth.And its especially interesting that it was a card notifying who the suppliers were in London. Alternatively, it could be a card the sender just happened to have and used it, not having anything else they could use to send a keep in touch message giving an update on things (chilblains, planting hedges etc !)
Last edited:
A close-up of the posters in he image shows they are notifications of a concert or concerts.
A close-up of the posters in he image shows they are notifications of a concert or concerts.
yes viv thats what we thought....that church must have been somewhere
lyn
Not directly of use in finding the church, but a fire at yard john garrison & Co of Camberwell is recorded in 1950 at 191 Denmark Hill. A search in google of "john Harrison & co station works" gives this advert in a welsh website (in welsh and which does not seem to be able to be seen larger) from the "Free Press" in 1906 , which seems to confirm that they did build iron buildings at that time
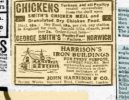

I think the answer has been right in front of us - see post #7. I don't think we ever fully resolved this one (although I need to read through all the references). I think it was assumed it was Erdington because the notice board menrptions an Erdington bank, although this doesn't necessarily mean it was an Erdington church. But like I say, I need to read through all the info when I get a bit more time.
Image below drom post #7
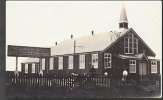
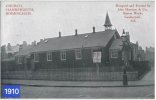
Image below drom post #7


Last edited:
pjmburns
master brummie
I don't think they are the same Viv - the Erdington one has a totally different porch. Unless altered between the photos. Also a different number of windows along the side.
If it is Erdington why does the postcard say Handsworth?
Fence is metal railings in our mystery and looks wooden on the Erdington photo.
If it is Erdington why does the postcard say Handsworth?
Fence is metal railings in our mystery and looks wooden on the Erdington photo.
yes jan looking closer .6 windows before it gets to the smaller lower bit on the left only 5 windows on our handsworth one..handsworth one has sky lights the other one does not..the bottom part of the spire on handsworth one is open..the spire on the other on looks closed in..however the design of the windows on both look the same to me...maybe both built by the same designers..but they are very similar
lyn
lyn
Radiorails
master brummie
The only thing missing here is the famous no.8 bus. 

see what you mean about the post viv...even allowing for a bit of distortion the post on church one seems to be between windows 2 and 3 and seems much taller and on church 2 it seems to be inline with window one..
these things are always worth a punt this is how we can solve our little mysteries...looks like back to the drawing board...lets not give up just yet
lyn
these things are always worth a punt this is how we can solve our little mysteries...looks like back to the drawing board...lets not give up just yet
lyn
Oh, meant to mention the first 'Erdington' photo has been adapted for some reason - note no buildings around it, which at the time must have been built up to some extent.
Last edited:
And why does the original photo say 'Site of' ? almost like it hadn't been built. My theory is the first photo was the planned church using another example of the building. All wild suggestions, I know, but it can generate a closer examination of things in the long-run.
And why does the original photo say 'Site of' ? almost like it hadn't been built. My theory is the first photo was the planned church using another example of the building. All wild suggestions, I know, but it can generate a closer examination of things in the long-run.
could be that viv and maybe it could also mean that there was once a very old church on that site before they built the temporary one..all good ideas...oh i commented on your pole on post 77 in case you missed it
lyn
Given the striking similarities, perhaps we can narrow it down to
- a Primitive Methodist chapel or church or mission hall (a stretch I know.to presume it's Primitive Methodist if it's not the 'Erdington' one) )
- located in Handsworth or Erdington
- a Primitive Methodist chapel or church or mission hall (a stretch I know.to presume it's Primitive Methodist if it's not the 'Erdington' one) )
- located in Handsworth or Erdington
I posted about the 'Erdington' chapel 11 years ago ! On this thread: https://birminghamhistory.co.uk/forum/threads/erdington.13205/page-2#post-487245
Mike was of the view the church on Newman Road was there for a short time.

Mike was of the view the church on Newman Road was there for a short time.

and here is rev roe on the 1911
Name: Harvey Roe
Age in 1911: 56
Estimated Birth Year: abt 1855
Relation to Head: Head
Gender: Male
Birth Place: Stoke on Trent, Staffordshire, England
Civil parish: Erdington
County/Island: Warwickshire
Country: England
Street Address: Homeleigh Gravelly Hill North Erdington Nr Birmingham
Marital Status: Married
Occupation: Primitive Methodist Minister
Name: Harvey Roe
Age in 1911: 56
Estimated Birth Year: abt 1855
Relation to Head: Head
Gender: Male
Birth Place: Stoke on Trent, Staffordshire, England
Civil parish: Erdington
County/Island: Warwickshire
Country: England
Street Address: Homeleigh Gravelly Hill North Erdington Nr Birmingham
Marital Status: Married
Occupation: Primitive Methodist Minister
How does this Primitive Methodist chapel relate to the Newman Road/High Street buildings ? Was it a replacement for a temporary structure on Newman Road/High Street ?
Birmingham, Erdington, High Street (New Street), Primitive Methodist Chapel was probably built in the mid 1880s. It was the only building in it’s side of New Street in 1887. In 1940 it was said to have seating for 508 in pews, two schoolrooms and five other rooms. Like many chapels of its date this building is a curious mixture of styles. The façade in mainly Gothic but the porch is supported by capitals of loosely Ionic design and the glazing above looks contemporary with construction. It has not been established when the chapel closed. The building is now a transformation life centre.
Source: My Primitive Methodists
Birmingham, Erdington, High Street (New Street), Primitive Methodist Chapel was probably built in the mid 1880s. It was the only building in it’s side of New Street in 1887. In 1940 it was said to have seating for 508 in pews, two schoolrooms and five other rooms. Like many chapels of its date this building is a curious mixture of styles. The façade in mainly Gothic but the porch is supported by capitals of loosely Ionic design and the glazing above looks contemporary with construction. It has not been established when the chapel closed. The building is now a transformation life centre.
Source: My Primitive Methodists
Attachments
It's New Street Erdington - still there, just off High Street

