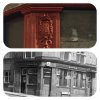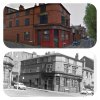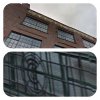-
Welcome to this forum . We are a worldwide group with a common interest in Birmingham and its history. While here, please follow a few simple rules. We ask that you respect other members, thank those who have helped you and please keep your contributions on-topic with the thread.
We do hope you enjoy your visit. BHF Admin Team
You are using an out of date browser. It may not display this or other websites correctly.
You should upgrade or use an alternative browser.
You should upgrade or use an alternative browser.
Ghost signs of Birmingham
- Thread starter Gez
- Start date
oldMohawk
gone but not forgotten
A couple of images from a Co op history site. The first image seems to be the same building in Erdington but is undated. The second image has a carved date but is not from the same building.


From https://www.flickr.com/photos/co-ophistory/3699403886/in/photostream/


From https://www.flickr.com/photos/co-ophistory/3699403886/in/photostream/
devonjim
master brummie
I'm not being deliberately obtuse, it just comes naturally, but why BCI? Perhaps in the early days it was "Institute"7,9,11 Orphanage Road was Birmingham Cooperative Society in 1932
Thanks Micky, that looks spot on. It IS BIC in the Erdington sign (as indeed A.Sparks pointed out). A nice snippet of Co-op history. Thanks. Viv.
Last edited:
This is a challenge. A sign above the door in Legge Lane, not sure what it says. Think the date is 1895. There's a monograph at the very top. An interesting building, almost squeezed in there. Viv.
View attachment 104710 View attachment 104711
Grade II listed 'Gwenda Works' on Legge Lane in the Jewellery Quarter. The building was originally built in 1913 for Sir Henry Manton, silversmith and cut glass manufacturer. It was designed by Birmingham Architect William Doubleday and is recognised as one of the most important examples of Arts and Crafts factory architecture in Birmingham's Jewellery Quarter.
Thanks lawllb. With that information I can now just make out the name Manton near the top of the building. So I presume all the building to the left was the works then. Viv.
Last edited:
Today's chosen ghost sign(s) is to be found on the Summer Hill Stores, corner of Summer Hill Terrace and Powell Street. The sign is on the external pillar - well there are actually 6 of them. It's the monograph HBL - Holders Brewery Ltd - each pillar has this monograph. There are two other ghost features to mention if we compare the modern Streetview image with a 1960s photo. To the right of the road name sign on Powell Street can be seen a painted 'water hydrant/pump' sign - no longer there. And behind the M&B sign above the entrance on the 1960s photo is the word 'Stores'. If the paint above the door were carefully removed, I'm sure we'd find evidence of the word 'Stores' today. I know, that's not gonna happen! Viv.




Last edited:
Today's sign is the Derwent Foundry on Mary Ann Street. As well as the name at the top of the building there's a logo on the fence around the ground floor. Also attaching the Historic England listing - maybe the logo is for Taylor and Challon, but it doesn't look like T&C to me. Viv.
Attachments
Last edited:
Agree Janice there does seem to be p a clear 'C' and there's an '&' but the rest is a mystery. Viv.
On the Stratford Road with the ghost of the Shakespeare pub. All exterior ornamentation has been stripped. And looking just beyond the pub on the railway bridge above the pedestrian tunnel is another ghost sign. Looking at the DJNorton view it might have been part of the Ferodo advert seen behind the tram. Viv.
Attachments
john knight
signman
I make the letters out to be -oland, no idea what they could be part of.
Jim. The '..oland' shows in the close-up of the modern-day bridge - third photo. Had another look and wonder maybe it's 'England' ? Also just noticed in the first photo, there's further ghost image on the former pub entrance advertising the food on offer 'Breakfasts, Sizzling Steaks and Sunday Lunches'. Although that sign seems to be for a cafe, so maybe from a more recent business. Viv.
ellbrown
ell brown on Flickr
Check Google Street map view in June 2008 and it was still a pub with the original terracotta https://goo.gl/maps/4L1fDfe4Rwm
June 2012 it still looked like a pub https://goo.gl/maps/GkuTni91hAx
By June 2014 it was up for sale and the terracotta stripped off https://goo.gl/maps/EoW55vLY8bn
I'm not sure what The Shakespeare in Sparkbrook is used for now, obviously not as a pub!
In the earliest Street Map view, it looked like an Irish pub. On the wrong side of Camp Hill Circus.
June 2012 it still looked like a pub https://goo.gl/maps/GkuTni91hAx
By June 2014 it was up for sale and the terracotta stripped off https://goo.gl/maps/EoW55vLY8bn
I'm not sure what The Shakespeare in Sparkbrook is used for now, obviously not as a pub!
In the earliest Street Map view, it looked like an Irish pub. On the wrong side of Camp Hill Circus.
john knight
signman
It's in the photo over the top of the arch to the right.
Looks highly probable that he's our Dr. Thanks Jim, an interesting account of his life, Viv.
 In Frederick Street, number 46 this grade II listed complex was built in 1882, designed by Ewen Harper, for A.J. Smith, a jewellery manufacturer. The complex is named "Variety Works" and was
In Frederick Street, number 46 this grade II listed complex was built in 1882, designed by Ewen Harper, for A.J. Smith, a jewellery manufacturer. The complex is named "Variety Works" and was"designed to combine domestic and industrial accommodation. The ground floor of the house contained a living room, scullery, pantry, and entrances to the yard and to the house. Office and workshops were on the ground floor of the rear wing with warehousing above, and in the first floor of the house, with bedrooms above".


















