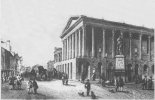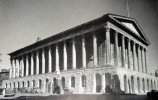I have a small book (about 24 pages) from a charity shop, "The Birmingham Town Hall 1834-1934" and was published "by directions of the general purposes committee in connection with the Town Hall Centenary celebrations". Apparently the original building had thirteen columns and two more were added.
A newspaper cutting has been glued in which states "the solution to the mystery of the extra side pillars is to be found in the volume of architechtural plans and drawings by Charles Edge, of Birmingham - a voloume which is the feature of the present Library Exhibition." There is no date on this cutting, or on any of the others. They are quite fragile, and some are unreadable.
"In 1848 Edge devised a mortice-like addition which enclosed the architectural abutment at the rear of the Hall" This meant the extra pillars were needed, and also at the rear, to bring it "into harmony with the frontage in Paradise St."
The cost of completion was £8,520.
I hope this helps, my typing isn't very good with arthritic fingers!!
rosie.














