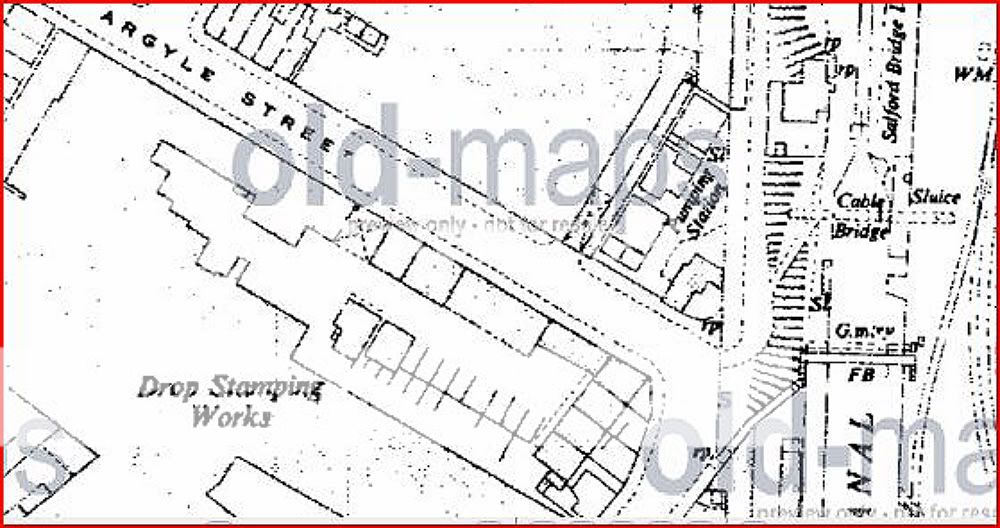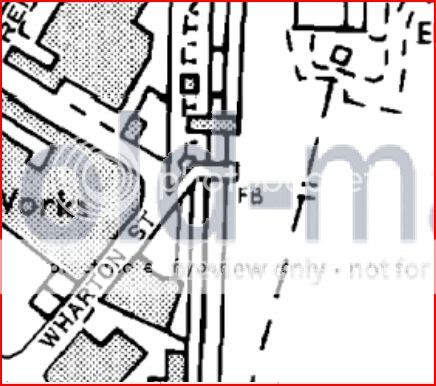Frothblower
Lubrication In Moderation
From the rear of where I work I can see this Ghost image of a long gone small building ( probably an out house) It is on the bend where Argle Street meets Wharton Street Nechells. It would cross the footpath leading onto the canal if it was still there. Anyone got any ideas of what it was.
If someone gets this I will be truly amazed
If someone gets this I will be truly amazed











