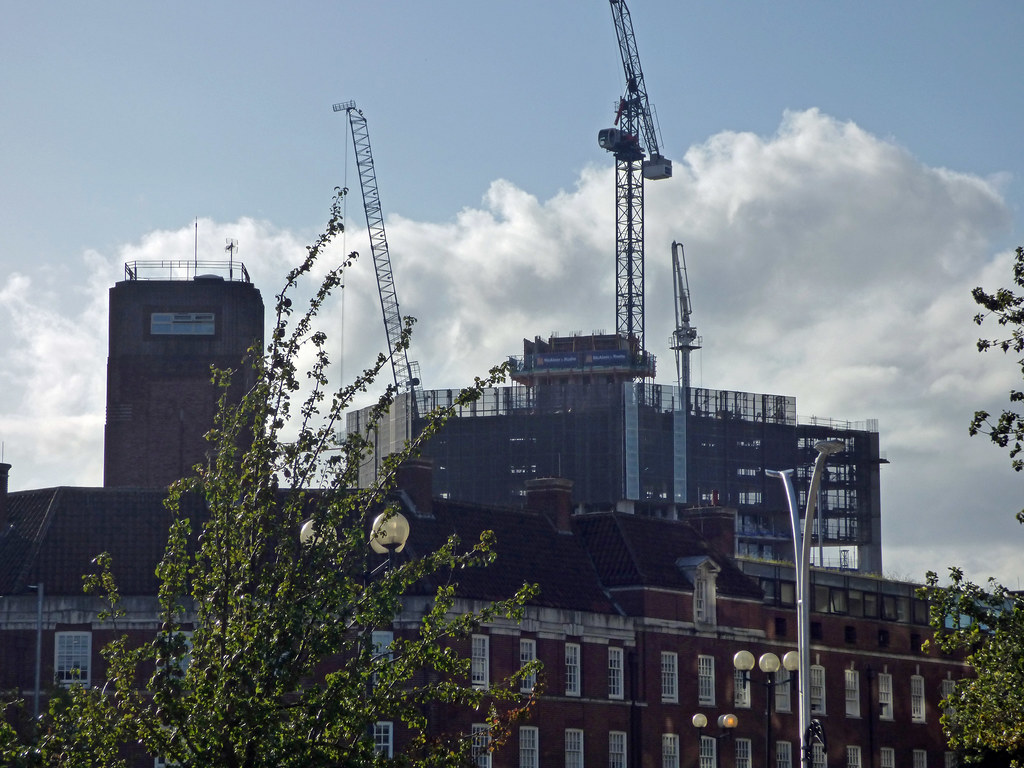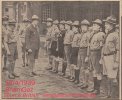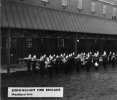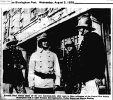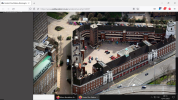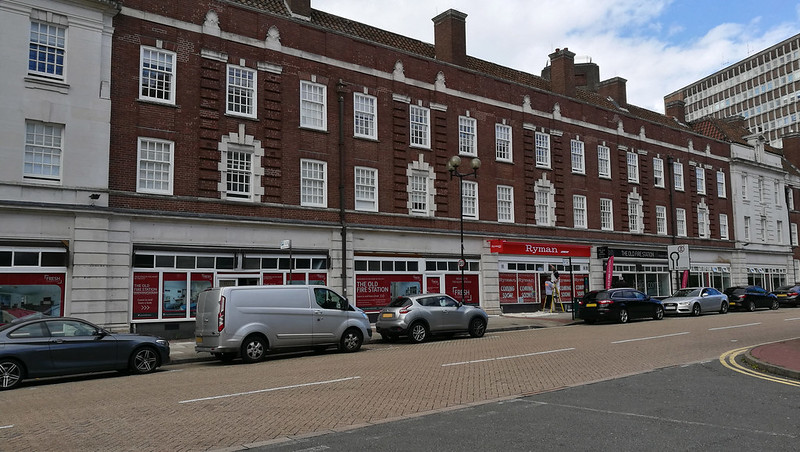-
Welcome to this forum . We are a worldwide group with a common interest in Birmingham and its history. While here, please follow a few simple rules. We ask that you respect other members, thank those who have helped you and please keep your contributions on-topic with the thread.
We do hope you enjoy your visit. BHF Admin Team
You are using an out of date browser. It may not display this or other websites correctly.
You should upgrade or use an alternative browser.
You should upgrade or use an alternative browser.
Central Fire Station Hq
- Thread starter Derelict-UK
- Start date
Radiorails
master brummie
There are many threads here which refer to the Central Fire Station.
Do a search and you should find lots of information.
This is one of the larger ones.
 birminghamhistory.co.uk
birminghamhistory.co.uk
Do a search and you should find lots of information.
This is one of the larger ones.
Central Fire Station Hq
(Edit. Please note there is a thread aboutBirmingham local fire stations here https://birminghamhistory.co.uk/forum/index.php?threads/birmingham-fire-stations.40800/page-3) Edit. Unfortunately the images referred to below are no longer available. Got permission to take pictures of this place...
 birminghamhistory.co.uk
birminghamhistory.co.uk
Radiorails
master brummie
Maybe the pictures can be restored. We have a couple of bods here that are good at doing just that. 
(Edit. Please note there is a thread aboutBirmingham local fire stations here https://birminghamhistory.co.uk/forum/index.php?threads/birmingham-fire-stations.40800/page-3)
Edit. Unfortunately the images referred to below are no longer available.
Got permission to take pictures of this place today, thought it was necessary before it gets converted and lost forever.
***CAUTION***PIC HEAVY***
What a place, from the front, you are met with 11 Big Red Bay Doors which allowed the engines out to an emergency, the building was built in 1934 and the architecture is to die for.
A shame that in time, not so far in the future, the building will be knocked down, saving only the red doors and the clock tower which will be incorporated into a new mixed use building (but mostly student housing).
The fire station was decommissioned in December 2008 and moved down the road about 2 miles away to a brand new state-of-the-art building that can work well with current technologies.
West Midland Fire Service spent 12 months consulting with B'ham City Council for the best use of the building after they left.
The building still has a lot of character, even though most of the rooms are empty offices. On the top floor of the main building, there is something that you would not expect to see when looking at it from the outside (see pictures)
Many of the floors are wood laid, creaking as you walk on them. There are underground tunnels that were used for training and as with all fire stations, a training tower (locked)
This site was used not so long ago by the BBC for filming of the new series of Survivors.
For a bit more on the building, this is a good site to read...
https://expbirmingham.wordpress.com/2007/10/23/the-west-midlands-fire-service-hq/
Anyway, nuff babble, onto the images.
All the doors to the pole were locked, so I could only get a shot from the bottom, no ride in the fireman's pole for me
Fire Service Carpet
Through these doors was something I really wasn't expecting to see...
An old band photo...
Control Room...
Views from the tower, the clock was sealed away...
B.A. Storage area...
Tunnel training instructions..
Hi Hiiii
D-UK
(Edit. Please note there is a thread aboutBirmingham local fire stations here https://birminghamhistory.co.uk/forum/index.php?threads/birmingham-fire-stations.40800/page-3)
Edit. Unfortunately the images referred to below are no longer available.
Got permission to take pictures of this place today, thought it was necessary before it gets converted and lost forever.
***CAUTION***PIC HEAVY***
What a place, from the front, you are met with 11 Big Red Bay Doors which allowed the engines out to an emergency, the building was built in 1934 and the architecture is to die for.
A shame that in time, not so far in the future, the building will be knocked down, saving only the red doors and the clock tower which will be incorporated into a new mixed use building (but mostly student housing).
The fire station was decommissioned in December 2008 and moved down the road about 2 miles away to a brand new state-of-the-art building that can work well with current technologies.
West Midland Fire Service spent 12 months consulting with B'ham City Council for the best use of the building after they left.
The building still has a lot of character, even though most of the rooms are empty offices. On the top floor of the main building, there is something that you would not expect to see when looking at it from the outside (see pictures)
Many of the floors are wood laid, creaking as you walk on them. There are underground tunnels that were used for training and as with all fire stations, a training tower (locked)
This site was used not so long ago by the BBC for filming of the new series of Survivors.
For a bit more on the building, this is a good site to read...
https://expbirmingham.wordpress.com/2007/10/23/the-west-midlands-fire-service-hq/
Anyway, nuff babble, onto the images.
All the doors to the pole were locked, so I could only get a shot from the bottom, no ride in the fireman's pole for me
Fire Service Carpet
Through these doors was something I really wasn't expecting to see...
An old band photo...
Control Room...
Views from the tower, the clock was sealed away...
B.A. Storage area...
Tunnel training instructions..
Hi Hiiii
D-UK
Hi D-Uk,
I know this thread is very old, but I'm after some information on the inside of the old Fire Station Head-quarters. (I'm writing a fiction book that includes the building as part of the plot) I've got basic details like the ballroom and the art deco features but would just like to set a scene. Thanks PJ
Oh that would be amazingMaybe the pictures can be restored. We have a couple of bods here that are good at doing just that.
hi folks did anyone happen to save the wonderful interior art deco photos that were posted on this thread by derelict uk....if so could you repost them please...i am sure i saved them but at the min cant locate them...will keep searching
thanks folks
lyn
thanks folks
lyn
mw0njm.
A Brummie Dude
i hope so.hi folks did anyone happen to save the wonderful interior art deco photos that were posted on this thread by derelict uk....if so could you repost them please...i am sure i saved them but at the min cant locate them...will keep searching
thanks folks
lyn
Attachments
Lyn,pete ive put out an APB to certain members....fingers crossed
lyn
Thank you so much. It was me who was asking (or causing chaos!.) Really appreciate the help
mw0njm.
A Brummie Dude
Lyn,
Thank you so much. It was me who was asking (or causing chaos!.) Really appreciate the help
no trouble...i am kicking myself as it looks like i did not save them but fingers crossed
lyn
Are these the phots: http://www.photoaddiction.co.uk/Photoaddiction.co.uk/Bham_Central_Fire_Station.html
mw0njm.
A Brummie Dude
thank you mort.
Wow, Thank you all for you're help, everybody involved. I worked in Brum city centre many many years ago. One of the best times of my life and the people I met were always friendly. That's helped me big time, once again many thanks
always happy to help....well done mort
lyn
Radiorails
master brummie
Good to see those photos again, thanks Morturn. However, I feel that there are more there than we originally saw posted, in which case that's a bonus indeed.
oldMohawk
gone but not forgotten
It must be the Central Fire Station see a thread about the Tozer family .... 
 birminghamhistory.co.uk
birminghamhistory.co.uk
Tozer Family.
I was skimming through the Birmingham Year Book for 1933, and came across this snippet from the Fire Brigade pages. BIRMINGHAM FIRE BRIGADE Chief Officer -- A.R. Tozer, O.B.E. Second Officer-- C.W. Tozer Third Officer-- A.R. Tozer, Junr. Have we got any members related to these brave men.? O0
 birminghamhistory.co.uk
birminghamhistory.co.uk
Rosievoice
knowlegable brummie
You may be interested to know that the first tv series of Line of Duty used the Central Fire Station’s engine house for several scenes. I recognised it instantly, having worked there in the late 1980s.
I used to go into Fire HQ for meetings 2004-2007 I was always so in awe if the lovely marble floored entrance hall, think the staircases had brass handrails. The parquet floors were to die for and I think from memory there were memorials in the main hall entrance to fire personnel who lost their lives during the Blitz and at other times. It always made me feel very humbled to be a small part of this beautiful historic building. So sad more of the building couldn’t be re used to incorporate some of the historic features. Was it listed?Derelict-UK: Thanks a lot for posting those amazing photos from the inside of the Main Fire Station at Lancaster Place. Like many of us on this forum we would have passed by this building many many many times and hadn't a clue what it was like inside unless we had some connection with someone who worked there. I didn't so it was absolutely fascinating to me to view the inside via your photos. The entrance and lift are very interesting plus the staircases. What's behind the big red doors is finally revealed. Then there is the pole....The amazing surprise of finding a fully sprung ballroom complete with stage...never knew about that. So it goes from photo to photo revealing all and satisfying a curiosity at least for me about the interior of the place. Thank's again Derelict-UK for these excellent photos.
mw0njm.
A Brummie Dude
Pedrocut
Master Barmmie
Central Fire Station nearing completion by Percy Cox main contractor
View after building behind had been erected.
(Looking at Birmingham 1994)
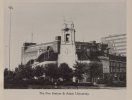
Pete’s Post showing the aerial view…
Post in thread 'Central Fire Station Hq'
https://birminghamhistory.co.uk/forum/index.php?threads/central-fire-station-hq.25493/post-776239
Anthonypacker220349
New Member
George Packer is 2 nd L/Fm from left.Taff Thomas ex Welsh Guards and DDay veteran 2nd from right we served together for many years
View attachment 119048

