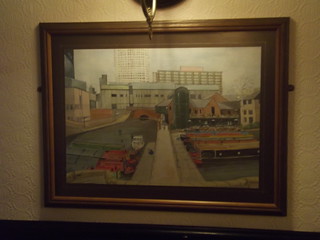-
Welcome to this forum . We are a worldwide group with a common interest in Birmingham and its history. While here, please follow a few simple rules. We ask that you respect other members, thank those who have helped you and please keep your contributions on-topic with the thread.
We do hope you enjoy your visit. BHF Admin Team
You are using an out of date browser. It may not display this or other websites correctly.
You should upgrade or use an alternative browser.
You should upgrade or use an alternative browser.
Artists Who Painted Birmingham Landscapes
- Thread starter BordesleyExile
- Start date
Here are a few paintings by Arthur Lockwood from around Brum and the suberbs https://www.memoryprints.com/search/keywords/arthur+lockwood/page/1/view/12
cookie273uk
Gone but not forgotten
Sorry Vivienne, don't think much of that 'chimney painting', find it 'muddy' and overworked and far too many chimneys and hardly a compliment to Brum, just my opinion of course. Love the painting by Alfred Freeman Smith post 141, that's my kind of painting, would certainly give that house room. Particularly like the figures. Eric
I think the buildings on the left (post 141) were still around in our time and the wall is very familiar too but...I think the distance between the two was greater than appears in the painting though... but that is what painting is about...creating a scene. The flavour of the location was still the same many years later even though there were cars and busses about. The market hall stairs were more expansive at that end. Pretty easy to paint today I suspect.
Yeah, the chimneys are pretty much an outsiders impression of the seemingly forgettable place that powered an empire...for what?
Yeah, the chimneys are pretty much an outsiders impression of the seemingly forgettable place that powered an empire...for what?
cookie273uk
Gone but not forgotten
Vivienne, love that poster, clean, simple and great draughtsmanship/composition, particularly like the figures. Had ambitions of being a commercial artist myself when young, influenced by the 'Guinness' and the 'Ah Bisto' posters of the day, and the wonderful sea side posters you would see in railway carriages. Went to the Art school in Albert Road , Aston but dropped out and joined the RAF instead, such is the way of youth. No regrets. Eric
brumgum
Proud to be a Brummie!
Here are a few paintings by Arthur Lockwood from around Brum and the suberbs https://www.memoryprints.com/search/keywords/arthur+lockwood/page/1/view/12
Yes, Arthur Lockwood did quite a few water colours in and around Yardley..
https://www.bmagic.org.uk/browse/collection/Topographical+Views+-+Lockwood+Collection?page=5
cookie273uk
Gone but not forgotten
Ellbrown, I have painted Gas St basin many times over the last 30 years both for exhibition and commissions and cannot place that view, have attached one of my 1980 paintings of Gas St and it simply does not match yours at all. Exactly where did you take pic from???? (excellent pic by the way). Eric

paul stacey
master brummie
Great paintings especially #141, thanks for posting.paul
ellbrown
ell brown on Flickr
Ellbrown, I have painted Gas St basin many times over the last 30 years both for exhibition and commissions and cannot place that view, have attached one of my 1980 paintings of Gas St and it simply does not match yours at all. Exactly where did you take pic from???? (excellent pic by the way). EricView attachment 87700
My photo was to the right of there. From the bridge. Gas Street Basin
cookie273uk
Gone but not forgotten
Ellbrown, thanks, know where I am now. Eric
cookie273uk
Gone but not forgotten
Berniew, seems to be a signature and possible date bottom RH corner, but too faint to read. Eric
cookie273uk
Gone but not forgotten
berniew , only artist I know by that name is a modern artist name of David Jolly, certainly not him. Thanks anyway. I like the painting. Eric
Pleased to discover that the 1920s Margaret Noble poster mentioned in post #145 had two sections. Here's the full view. Like the smoke rising from the New Street trains passing below Navigation Street. V.


DavidGrain
master brummie
I agree that what was shown looked good. Unfortunately the exhibition in the Water Hall runs only to 27th October so unlikely I shall get a chance to see it..
paul stacey
master brummie
I love it Viv, and agree.Paul
ellbrown
ell brown on Flickr
Samuel Lines blue plaque unveiled today at St Philip's Cathedral. Believe it will be installed at 3 Temple Row West.
Blue plaque unveiled for 19th century Birmingham artist Samuel Lines
Blue plaque unveiled for 19th century Birmingham artist Samuel Lines
ellbrown
ell brown on Flickr
I took a pic of the building today. No plaque on it yet (doesn't look like room on the façade)

Info from Pevsner:

Info from Pevsner:
3 Temple Row West has a stucco front of five low storeys and attic. Its complex history starts with U-shaped farm buildings here by the early 18th century, the wings facing east. The plot was leased to the artist Samuel Lines in 1820, a good date for the two-storey Regency pavilion shown here on mid 19th century drawings, and probably a rebuilding of the left hand wing of the U. The pavilion represents the ground and first floors of the present building.
The ground floor has a mid 19th century shopfront with attached Corinthian columns. In 1877 two storeys were added, the first floor refronted, and the narrow entrance bay built over a former passage. Almost certainly by George Ingall, who occupied the ground-floor office. Round-headed windows in straight-headed aedicules. Reconstructed with extra storey and attic by Edwin Hill & Partners, 1972.








