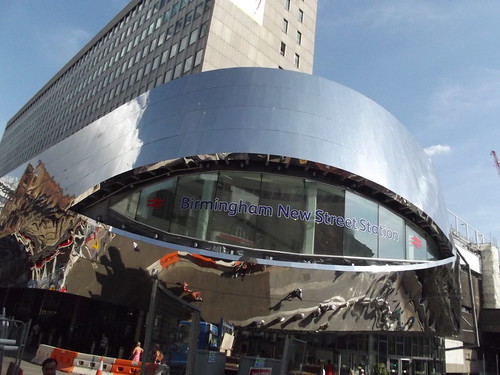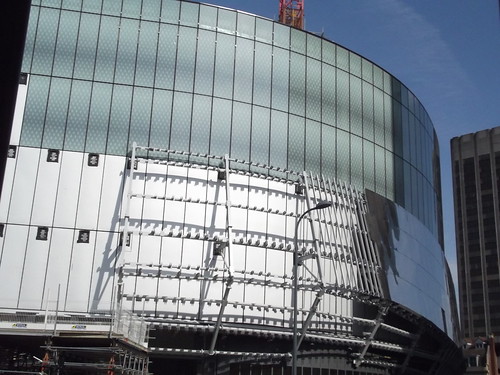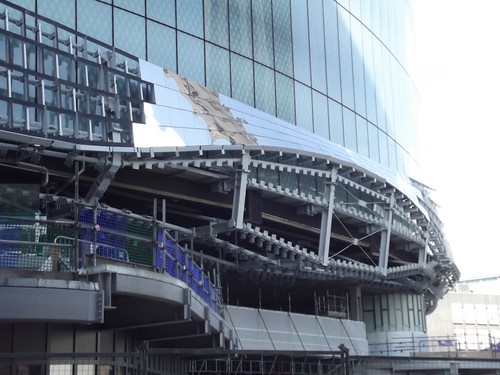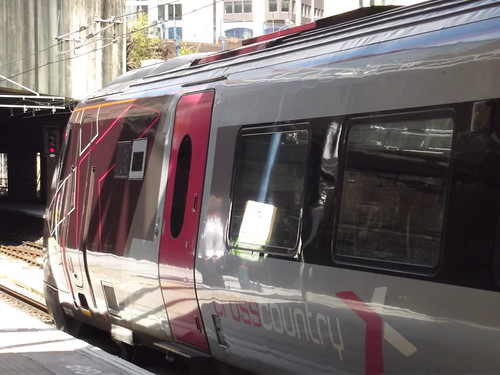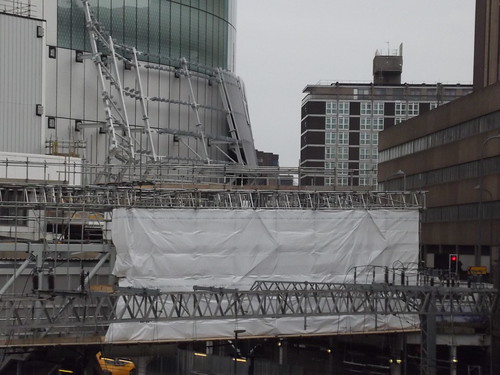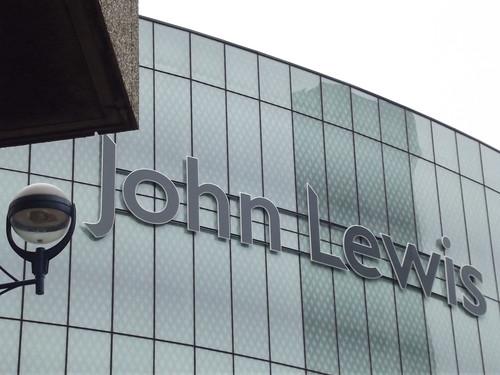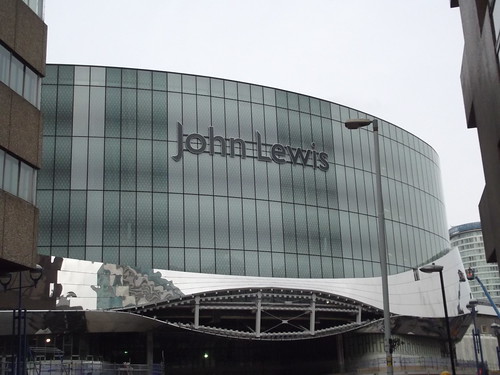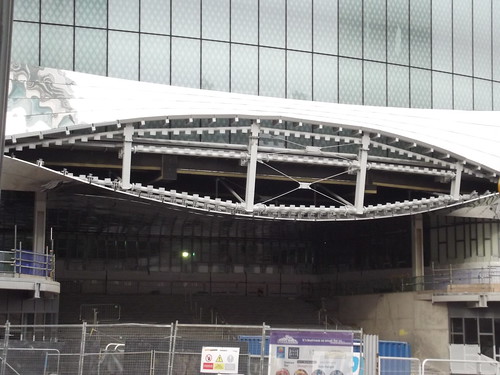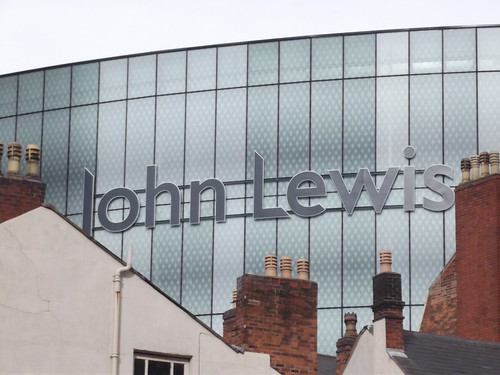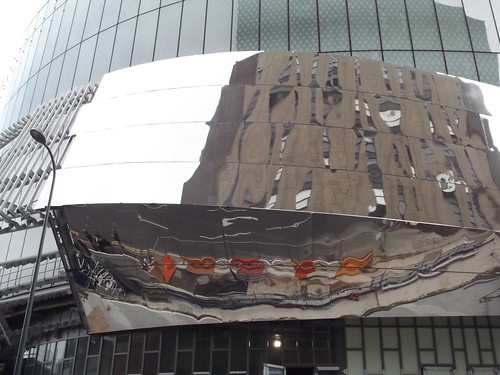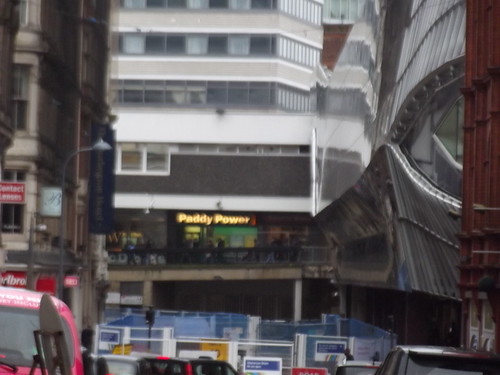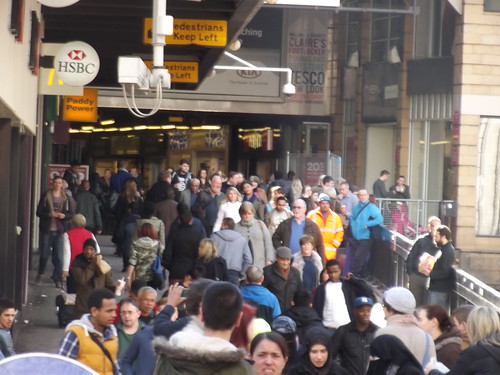-
Welcome to this forum . We are a worldwide group with a common interest in Birmingham and its history. While here, please follow a few simple rules. We ask that you respect other members, thank those who have helped you and please keep your contributions on-topic with the thread.
We do hope you enjoy your visit. BHF Admin Team -
HI folks the server that hosts the site completely died including the Hdd's and backups.
Luckily i create an offsite backup once a week! this has now been restored so we have lost a few days posts.
im still fixing things at the moment so bear with me and im still working on all images 90% are fine the others im working on now
we are now using a backup solution
You are using an out of date browser. It may not display this or other websites correctly.
You should upgrade or use an alternative browser.
You should upgrade or use an alternative browser.
NewSt Station 2015
- Thread starter motorman-mike
- Start date
- Status
- Not open for further replies.
ellbrown
ell brown on Flickr
Beating today's rain from that ex hurricane Bertha, I went to Gloucester yesterday.
Some new photos of the station.
St Martin's Queensway and Moor Street link bridge views.

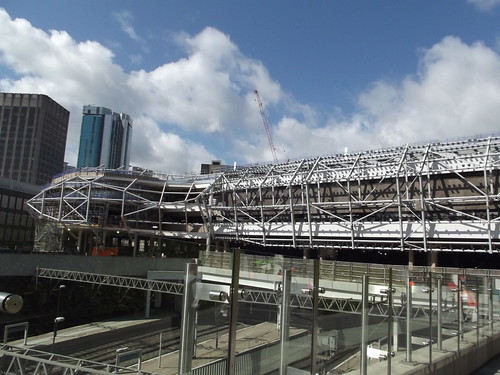
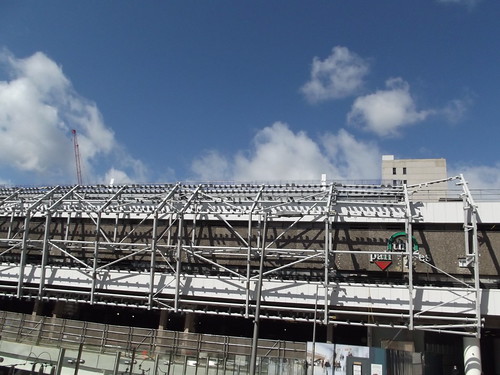
The old The Pallasades sign
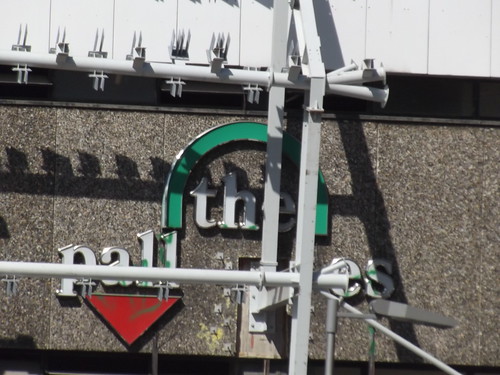

Still dark at platform level. Will they remove the ceilings, as how will the light get down when the new atrium is finished? (I know that they will have to demolish the concrete from the top of the station)

The bridge that may not get cladded!

Some new photos of the station.
St Martin's Queensway and Moor Street link bridge views.



The old The Pallasades sign


Still dark at platform level. Will they remove the ceilings, as how will the light get down when the new atrium is finished? (I know that they will have to demolish the concrete from the top of the station)

The bridge that may not get cladded!

I think there is a basic misconception regarding the new station.
The platforms only change in as much as the old waiting rooms and any other spaces that are not required will be removed to open up the platforms as much as possible, obviously with new ceilings and lighting.
Where the light will be flooding in is the new concourse above(where all the Pallisades shops were) where the roof will be opened up and glazed over.
The concept when the station is fully commissioned will be similar to an airport, where passengers will be expected to wait with all the train information and then informed of the arrival of their train and the platform location, thus allowing the 'shopping experience' on the concourse and not a long wait on a draughty platform.
The platforms only change in as much as the old waiting rooms and any other spaces that are not required will be removed to open up the platforms as much as possible, obviously with new ceilings and lighting.
Where the light will be flooding in is the new concourse above(where all the Pallisades shops were) where the roof will be opened up and glazed over.
The concept when the station is fully commissioned will be similar to an airport, where passengers will be expected to wait with all the train information and then informed of the arrival of their train and the platform location, thus allowing the 'shopping experience' on the concourse and not a long wait on a draughty platform.
paul stacey
master brummie
I sincerely hope they don't follow the "St Pancras", experience, I took a train last winter to Canterbury, and on a 60' platform there were TWO benches, for a maximum of 4 people, with no shelter of any kind.!!!
Spent many hours on the platforms of the 1960s station. In my mind it was one of the most dreariest places to spend time. Dire in winter, not much better in summer. Dark, cold and draughty with a strangely eerie atmosphere which cast a lurking depression across all the platforms. Fortunately the train you were waiting for would eventually arrive to whisk you off to a far better place. There's probably little more you can do with platforms that are below ground (or are they?). The lack of bins can probably be attributed to terrorism. And I presume, if passengers are called to their trains, as they do in many of the larger stations, there will be more seating in the shopping/waiting area, rather than on the platforms. Can see why they would want to keep passengers up on the concourse rather than on the platforms if they're still as dreary and uninspiring as they were in the 60s. Seems to make sense. Viv.
Sent from my iPad using Tapatalk HD
Sent from my iPad using Tapatalk HD
Why 'Spanish Steps?' Viv.
Sent from my iPad using Tapatalk HD
Sent from my iPad using Tapatalk HD
ellbrown
ell brown on Flickr
Why 'Spanish Steps?' Viv.
See this Viv Birmingham New Street Redevelopment
The majority of the steel frame has been erected around a regular grid pattern of 10.9m x 9.6m. Most of the steel sections are of a transportable size with the exception of two large plate girders that span over the new southern entrance. Known as the Spanish Steps, this will be one of the main entrances into the redeveloped station. The plate girders, which support four levels of retail frame above and create a large column free area, are 33m long and had to be brought to site in three pieces.
petewhitemdr1
brickie brummie
The roof will be opened up but it wont be glazed, the original idea was found to be flawed. the weight of the glazed roof was found to be too heavy for the existing concrete structure so after some arguments between the architect and the mace team it was changed to a kind of inflated plastic ,the same as used in the eden project. looks a bit rubbish close up to be honest and not really transparent..the architectwalked off the poject in protest
petewhitemdr1
brickie brummie
very few drawings for the existing concrete structure, finding problems all the time, so not all the architects fault. to be fair the new structure is probably over engineered just to be on the safe side and future proof.
ellbrown
ell brown on Flickr
Excellent photo Ell. Like the distortions in the mirrors. Viv.
Sent from my iPad using Tapatalk HD
Sent from my iPad using Tapatalk HD
petewhitemdr1
brickie brummie
petewhitemdr1
brickie brummie
heres some pics of the inside of the new roof to new st , not quite finished and still cutting out the floors below,. made from an inlated kind of plastic, you can just see the rotunda through the 3rd pic
That looks much better in the sense there will be more light above the platforms. The 1960s station was always such a dingy station; artificial harsh lighting, soulless concrete, no interesting features. Let's hope the final result is a bit more welcoming as this is often the first view that visitors get of Birmingham. Don't suppose they've removed that dreadful ramp yet on to Stephenson Place/New Street though. Viv.
Sent from my iPad using Tapatalk HD
Sent from my iPad using Tapatalk HD
DavidGrain
master brummie
I am assuming that dome will be over the concourse facing out onto Smallbroke Ringway but at the present time I still can't get my head round what the final layout will be. If they are going to have shops over the station I still can't see how that will give more light on the platforms. Whatever they do there will still not be room for more trains which is what is definitely needed
petewhitemdr1
brickie brummie
The light from the roof wont shine down on the platforms just the main concourse, the platforms and track will remain pretty much the same with a bit of tarting up, the main work is the concourse area which will be like walking through a modern airport.....all shops etc. there will be two retail levels which will include bars and restaurants and of course john lewis. Regards PeteThat looks much better in the sense there will be more light above the platforms. The 1960s station was always such a dingy station; artificial harsh lighting, soulless concrete, no interesting features. Let's hope the final result is a bit more welcoming as this is often the first view that visitors get of Birmingham. Don't suppose they've removed that dreadful ramp yet on to Stephenson Place/New Street though. Viv.
Sent from my iPad using Tapatalk HD
ellbrown
ell brown on Flickr
Don't suppose they've removed that dreadful ramp yet on to Stephenson Place/New Street though. Viv.
Think the ramp is staying. But the canopy above it is going! So might get renovated?
I am assuming that dome will be over the concourse facing out onto Smallbroke Ringway but at the present time I still can't get my head round what the final layout will be.
That's Smallbrook Queensway! (and St Martin's Queensway). Not visible from there!
Well that might be an improvement Ell. And it would still help with access. Be interesting to see what they do with it. Viv.
Sent from my iPad using Tapatalk HD
Sent from my iPad using Tapatalk HD
horsencart
master brummie
I saw something today that made me ponder if they may have made a small balls up, they are putting up a reflective surface that is at an angle to the building, my question is when the sun is reflected on the the surface will the sun be aimed at the platforms below it certainly looks that way to me will some poor train driver coming out of a tunnel will he blinded by the sun ? I do hope not
- Status
- Not open for further replies.



