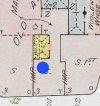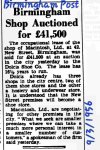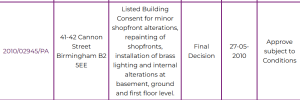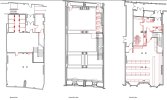-
Welcome to this forum . We are a worldwide group with a common interest in Birmingham and its history. While here, please follow a few simple rules. We ask that you respect other members, thank those who have helped you and please keep your contributions on-topic with the thread.
We do hope you enjoy your visit. BHF Admin Team
You are using an out of date browser. It may not display this or other websites correctly.
You should upgrade or use an alternative browser.
You should upgrade or use an alternative browser.
Kardomah New Street and Colmore Row
- Thread starter Di.Poppitt
- Start date
Dionysius//88
master brummie
Yes lmr I thank my lucky stars that I was born at the right time to experience the 60's , such an inspirational time, a time of change , achievement , plus laying the roots for future ambitionsSounds like very good times indeed Dion. I always think the sixties was a bit of a special time, the music, clothes etc.
No basement stairs to be seen from the ground floor of Gail's.Next time I’m there I’ll have a good look now I know it was at the front. For some reason I thought it might be at the back but then it would have meant all you Mod crowd would have to parade past the diners haha.
I don't know if or how this applies to our discussion, but on searching for a description of an "arcade entrance" its features could be:
... a deep entrance to a shop/building, popular in the 1920s/30s featuring a series of arches, columns, or piers to create a covered or recessed entryway. They can be complex in shape and often include elements like a showcase island and decorative detailing. A stylistic feature to create a dramatic, covered, and protected entranceway for pedestrians.
Key features
A series of arches supported by columns or piers.
Deep and recessed. Entrance set back from the main building line, often with a complex, zig-zag, or in-and-out shape.
Entrances often with elaborate planning, showcases, and ornamental details
A popular style for retail stores eg drapers, shoe retailers but fell out of favor after the mid-20th century with building fronts becoming valuable retail space.
... a deep entrance to a shop/building, popular in the 1920s/30s featuring a series of arches, columns, or piers to create a covered or recessed entryway. They can be complex in shape and often include elements like a showcase island and decorative detailing. A stylistic feature to create a dramatic, covered, and protected entranceway for pedestrians.
Key features
A series of arches supported by columns or piers.
Deep and recessed. Entrance set back from the main building line, often with a complex, zig-zag, or in-and-out shape.
Entrances often with elaborate planning, showcases, and ornamental details
A popular style for retail stores eg drapers, shoe retailers but fell out of favor after the mid-20th century with building fronts becoming valuable retail space.
The insurance map below is probably no help as it is from 1889, and likely ( ?) be before present building, but, according to my reading of it, later versions are available to view at the birmingham archives and might be helpful (https://www.birmingham.gov.uk/info/50134/archives_and_collections/1574/maps_and_topography/4
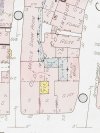

This was how that stretch between Cannon Street and Needless Alley looked as per Mike's insurance map post #215 and before rebuilding in the 1900s.
The central section of the premises (below the pediment) seems to have had access right through to the building (mantle showroom) on Needless Alley. And Holroyds has access right back through the attached buildings along Cannon Street (ie the Woollen Warehouse).
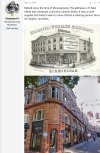
The central section of the premises (below the pediment) seems to have had access right through to the building (mantle showroom) on Needless Alley. And Holroyds has access right back through the attached buildings along Cannon Street (ie the Woollen Warehouse).

Last edited:
Richard Dye
master brummie
Beautiful architecture, how many times did I walk past and take for granted!This was how that stretch between Cannon Street and Needless Alley looked as per Mike's insurance map post #215 and before rebuilding in the 1900s.
The central section of the premises (below the pediment) seems to have had access right through to the building (mantle showroom) on Needless Alley. And Holroyds has access right back through the attached buildings along Cannon Street (ie the Woollen Warehouse).
View attachment 212239
Re Mike's insurance map in post #215, I have more questions:
Are the blue marked structures a covered walkway/atrium/covered passageway?
Does the 'Old and continuous roofing' refer to this passageway?
Did all or most of this passageway remain after redevelopment of #42/#42A New Street in c1900s?
Did the Newton Chambers entrance on Cannon Street link to this passageway ? It looks to me like the Newton Chambers entrance might have been built through the spot marked "Woollen Warehouse" on the insurance map. And would this adjustment have given access/join up with the old passageway? In its turn, would it also give access to the rear of #42/42A ?
Just pondering.
Are the blue marked structures a covered walkway/atrium/covered passageway?
Does the 'Old and continuous roofing' refer to this passageway?
Did all or most of this passageway remain after redevelopment of #42/#42A New Street in c1900s?
Did the Newton Chambers entrance on Cannon Street link to this passageway ? It looks to me like the Newton Chambers entrance might have been built through the spot marked "Woollen Warehouse" on the insurance map. And would this adjustment have given access/join up with the old passageway? In its turn, would it also give access to the rear of #42/42A ?
Just pondering.
Last edited:
found I cazn add something more, though not sure it is much herlp. ther eis a site which sells some Goad maps (£39), but who show a reduced version online (https://www.goadoldstreetmaps.com/). Mixed years, but does have one described as "Resurveyed , reissued december 1952". iI have managed to sharpen a little
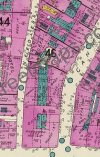

This is excellent. It suggests the Kardomah may have had 42 as well at the time.found I cazn add something more, though not sure it is much herlp. ther eis a site which sells some Goad maps (£39), but who show a reduced version online (https://www.goadoldstreetmaps.com/). Mixed years, but does have one described as "Resurveyed , reissued december 1952". iI have managed to sharpen a little
View attachment 212281
On the 1889 insurance map (pre-1900s redevelopment) there were three ground floor retail units. By 1952 (post-1900s redevelopment) there are four (which must explain why the numbering included 42A. Not sure about this as the map is a bit hazy, but does one of the two Kardomah shop units link from the rear of the cafe to the Newton Chambers entrance ?
Agree, Mike.This is how I see the Kardomah occupation 1952
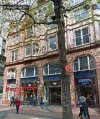
Also on the 1952 insurance map there's the distinct feature behind New Street shops - see red dot (On the 1898 map this was identified as possibly a skylight by Mikejee post #218). This looks to me like it is probably still there today looking at the satellite view. Does it have writing on it/is it labelled on the 1952 map? Or is it the roofline marking?
If this was retained, does this suggest only a partial rebuild of the 1890s structure ?
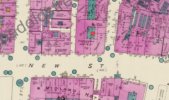
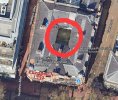
Agree, Mike.This is how I see the Kardomah occupation 1952

Also on the 1952 insurance map there's the distinct feature behind New Street shops - see red dot (On the 1898 map this was identified as possibly a skylight by Mikejee post #218). This looks to me like it is probably still there today looking at the satellite view. Does it have writing on it/is it labelled on the 1952 map? Or is it the roofline marking?
If this was retained, does this suggest only a partial rebuild of the 1890s structure ?


Last edited:
We need to bear in mind that the Kardomah mosaic room opened in 1906. I find it difficult to accept that the shoe shops at 42 were prepared to go without an upstairs department and/or storage for all that time. Also there were mosaics in 41, so it can't be all about the Kardomah.On the 1889 insurance map (pre-1900s redevelopment) there were three ground floor retail units. By 1952 (post-1900s redevelopment) there are four (which must explain why the numbering included 42A. Not sure about this as the map is a bit hazy, but does one of the two Kardomah shop units link from the rear of the cafe to the Newton Chambers entrance ?
Agree, Mike.This is how I see the Kardomah occupation 1952
View attachment 212283
Also on the 1952 insurance map there's the distinct feature behind New Street shops - see red dot (On the 1898 map this was identified as possibly a skylight by Mikejee post #218). This looks to me like it is probably still there today looking at the satellite view. Does it have writing on it/is it labelled on the 1952 map? Or is it the roofline marking?
If this was retained, does this suggest only a partial rebuild of the 1890s structure ?
View attachment 212287View attachment 212285
viv
I should mention that my comment about the skylight came from https://maps.nls.uk/towns/goad/abbreviations.html. where , as in so many other areas, the Scots are more useful about their country than us about ours
I should mention that my comment about the skylight came from https://maps.nls.uk/towns/goad/abbreviations.html. where , as in so many other areas, the Scots are more useful about their country than us about ours
lmr3103
master brummie
Newton chambers has been converted into apartments over the last few years. In the listing for this particulalr one, I've added the link. If you scroll down the page and go through the pictures, it shows the lovely staircase behind the double fronted doors off Cannon Street, and in one picture off to the left there are a set of lovely wooden pannelled doors. (Picture 21/21 ) Could this have possibly been the way through to the KD cafe?
 www.rightmove.co.uk
www.rightmove.co.uk
House Price History
View house price history reproduced using Land Registry and Rightmove data.
lmr3103
master brummie
This apartment shows the same panelled doors and also a courtyard....
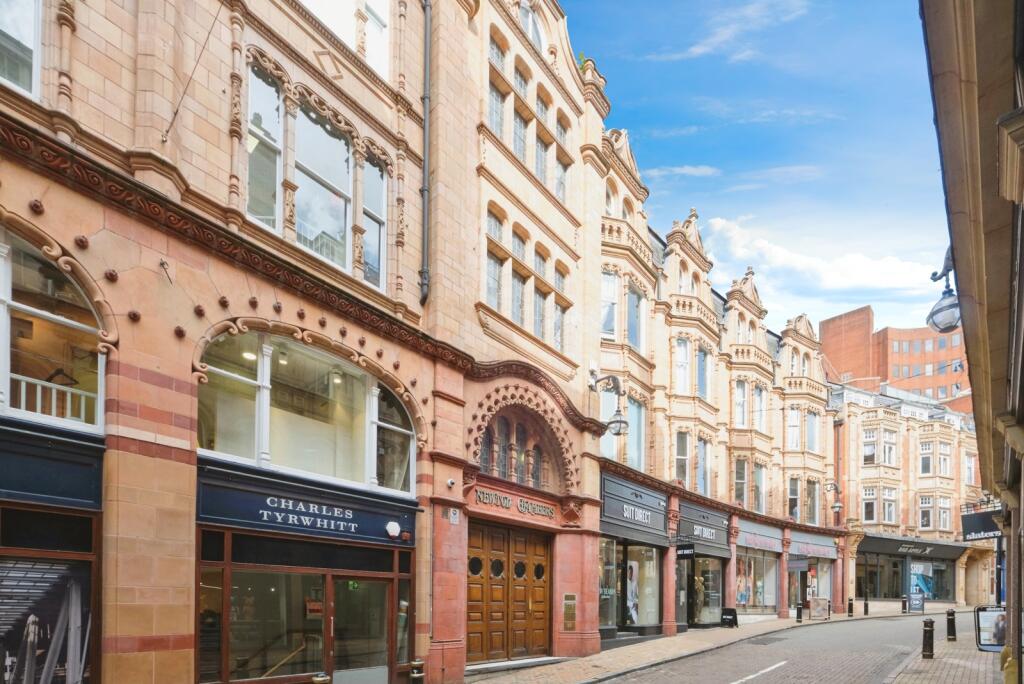
 www.rightmove.co.uk
www.rightmove.co.uk

Check out this 2 bedroom flat for sale on Rightmove
2 bedroom flat for sale in Cannon Street, Birmingham, West Midlands, B2 for £299,999. Marketed by Dixons, Birmingham City Centre
If it was possible for customers to enter the retail/cafe premises via the Newton Chambers/Cannon Street entrance, I think you'd remember that entrance ! Nobody, as yet, has any recollection of being able to do so.
However, I notice two things: there's access to the basement via that staircase (but is this just for the Cannon Street #41 - #44 premises ?). And, on the first floor there's a door leading off in the direction of New Street. Below is what I'm referring to, red dot shows doorway. Despite it looking as if you could access the first floor premises on New Street from the Newton Chambers/Cannon Street entrance, this doorway on the first floo doesn't look like it has ever been a public entrance.
As there have been complete renovations of the premises, I think it's impossible to tell if the Newton Chambers entrance was used by the New Street premises as well as providing access to the Cannon Street premises.
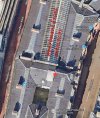
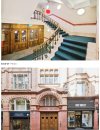
However, I notice two things: there's access to the basement via that staircase (but is this just for the Cannon Street #41 - #44 premises ?). And, on the first floor there's a door leading off in the direction of New Street. Below is what I'm referring to, red dot shows doorway. Despite it looking as if you could access the first floor premises on New Street from the Newton Chambers/Cannon Street entrance, this doorway on the first floo doesn't look like it has ever been a public entrance.
As there have been complete renovations of the premises, I think it's impossible to tell if the Newton Chambers entrance was used by the New Street premises as well as providing access to the Cannon Street premises.


Last edited:
Dolcis bought the lease for #42 New Street in 1956 - the lease would have run out c1972/3. They were still quoting the address as being #42 New Street until 20/2/1975.
One other reference from newspapers: the Kardomah is mentioned as being at #42 New Street in 1966. Printing error - twice ? Or was it a reference to another floor of #42 ie not the ground floor shop space ?
One other reference from newspapers: the Kardomah is mentioned as being at #42 New Street in 1966. Printing error - twice ? Or was it a reference to another floor of #42 ie not the ground floor shop space ?
Attachments
Last edited:
I would have thought the apartments are on floors two upwards, above the retail floors.Newton chambers has been converted into apartments over the last few years. In the listing for this particulalr one, I've added the link. If you scroll down the page and go through the pictures, it shows the lovely staircase behind the double fronted doors off Cannon Street, and in one picture off to the left there are a set of lovely wooden pannelled doors. (Picture 21/21 ) Could this have possibly been the way through to the KD cafe?
House Price History
View house price history reproduced using Land Registry and Rightmove data.www.rightmove.co.uk
interesting thread but alas one i cant really help with as i have never been inside the building...maybe this has already been done but if not would looking on the planning application site be of any help or offer up any clues..just a thought
lyn
lyn
Last edited:
Richard Dye
master brummie
I think that might just be a good idea, certainly worth looking at assuming access is available.interesting thread but alas one i cant really help with as i have never been inside the building...maybe this has already been done but if not would looking on the planning application site be of any help or offer up and clues..just a thought
lyn
lmr3103
master brummie
I wonder where all this leaves the Satis / Kaaba cafe whose address was 39 Cannon Street? The Satis is still listed until the late 70s…..If it was possible for customers to enter the retail/cafe premises via the Newton Chambers/Cannon Street entrance, I think you'd remember that entrance ! Nobody, as yet, has any recollection of being able to do so.
However, I notice two things: there's access to the basement via that staircase (but is this just for the Cannon Street #41 - #44 premises ?). And, on the first floor there's a door leading off in the direction of New Street. Below is what I'm referring to, red dot shows doorway. Despite it looking as if you could access the first floor premises on New Street from the Newton Chambers/Cannon Street entrance, this doorway on the first floo doesn't look like it has ever been a public entrance.
As there have been complete renovations of the premises, I think it's impossible to tell if the Newton Chambers entrance was used by the New Street premises as well as providing access to the Cannon Street premises.
View attachment 212309View attachment 212311
For info. According to newspaper adverts the Satis Cafe existed from at least 1951. It seems to have been a venue for meetings to discuss topics such as political and secular topics and a place for young unionists and liberals to meet.
Last edited:
lmr3103
master brummie
In the 1966 Kelly’s it lists Satis as 40 Cannon Street and at 39 it lists the KD and also the Clover Chinese restaurant. There’s a thread on here for that and a photo. Does that mean the KD was on the floor above it?
Edit. There's a thread about the Clover Restaurant here:
https://birminghamhistory.co.uk/forum/threads/clover-chinese-restaurant-cannon-street.13996/#post-102603
Edit. There's a thread about the Clover Restaurant here:
https://birminghamhistory.co.uk/forum/threads/clover-chinese-restaurant-cannon-street.13996/#post-102603
Last edited by a moderator:

