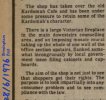Note that 42A has no exit onto this corridor. It probably had its own escape out onto Needless Alley.From Mike's linked doc in #254 of plan below, might access feasibly have been right across the back of the retail premises of #41(Unit 3), #42 (Unit 2) and #42A(Unit 3) ie from both the Cannon Street end and the Needless Alley/Newton Chambers entrance end ? Could the route from Needless Alley to the basement be along the blue dots ? And is it a lift space at red dot or something else/some other partitioned feature ? Perhaps, after all, this might be a reason why lease sale adverts once suggested an "imposing arcade entrance" (post #168).
View attachment 212509
Last edited:


