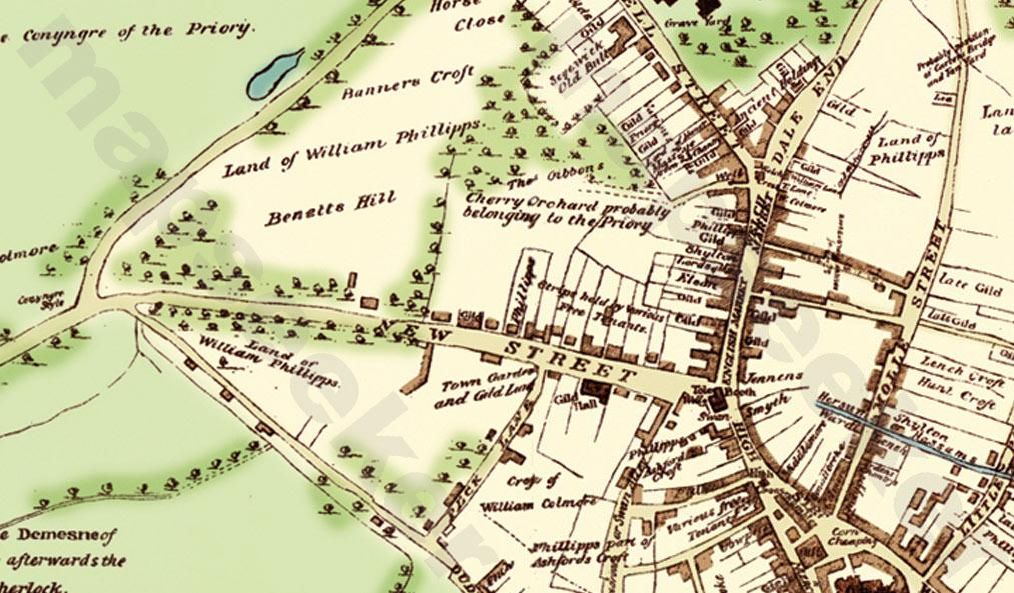There was no other building that was the same as the Town Hall - at least if you look at photographs before and after the Council House was built, so I think this has to be accepted. The drawing is too small to see if there is a portico - and from St Phillip's, it would not be that clear, either, one would surely just see the columns. I think Chris Upton is right in his assumption, although the building looks nothing like that on Samuel Lines' painting, which I have never seen before. Lines' painting is out of proportion, too. The Georgian Houses in Temple Row would be much larger that he shows, and also the fields look huge, yet the distance between St Phillip's and Christ Church is not far, insufficient, I feel, for there to have been three fields of that size. The graveyard used to be much larger, so where Temple Row is in this picture would have probably been nearer to Christ Church. I used to work overlooking St Phillip's, so I know the distance rather well. I think we have to accept certain artistic licence, also the fact that we will never know exactly the distances as they were then. The Church in the drawing to the left is St Martin's - St Peter's did not have a spire. St Martin's was remodelled in the 1800's, from a Georgian Church which was rather elegant to the Victorian design we see today. I think this is meant to be the Georgian design, although that is hard to tell, too. The roof of the station is rather smaller than it was when finishes, so perhaps this was during construction? All down to perception of the artist and a little licence thrown in.

