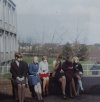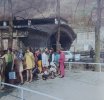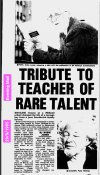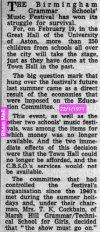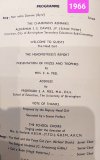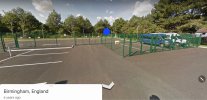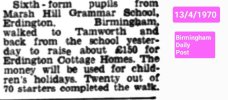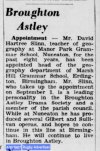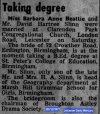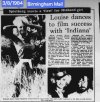These were a school trip to Cologne, Germany. I think it was 1967 or 68. Some of the girls were our German hosts. The one of us climbing the steep hill (somewhere on the Rhine) shows Mrs Banner (Miss Wilkinson) our German teacher in the blue dress. I'm the one in school uniform looking glum on the ferry. Viv
-
Welcome to this forum . We are a worldwide group with a common interest in Birmingham and its history. While here, please follow a few simple rules. We ask that you respect other members, thank those who have helped you and please keep your contributions on-topic with the thread.
We do hope you enjoy your visit. BHF Admin Team
You are using an out of date browser. It may not display this or other websites correctly.
You should upgrade or use an alternative browser.
You should upgrade or use an alternative browser.
Marsh Hill Girls Grammar Tech School
- Thread starter Vivienne14
- Start date
smashing photos viv...i had the chance to go to ostend with the senior school but being the eldest of 6 mom and dad could not afford it..however they more than made up for it by allowing me to stay on an extra year to take cse exams which got me the jobs i wanted ps maybe you was feeling a bit sea sick
ps maybe you was feeling a bit sea sick
lyn
lyn
Sue Threakall (Pearson)
proper brummie kid
That’s exactly how I remember you!Found these while rummaging in the loft. Taken on the SS Nevassa in the Atlantic on an educational achool trip to the Caribbean in 1969. One of the activities, deck hockey. Yes that's me in the enormous jeans. Think they were Wranglers - didn't do fitted ones for women in these days ! Viv.
Oops, put it on the wrong thread. He taught at Marsh Hill Boys. Shall move it, thanks.Edit. Copied post #274 to Marsh Hill Boys thread
I remember him coming across to the girl's school. Maybe he gave some classes at MHGGS (VI form English ?) Or maybe he'd come across for a professional chat with Mrs Box and Miss Foxon (both English teachers).
I remember him coming across to the girl's school. Maybe he gave some classes at MHGGS (VI form English ?) Or maybe he'd come across for a professional chat with Mrs Box and Miss Foxon (both English teachers).
Last edited:
Bob Davis
Bob Davis
Alderman Sidney Dawes was my Godfathe. I remember him and his wfe MarjorieMrs Cockbain, far right. I remember her having grey hair, but maybe it's the quality of the image makes her seem to have dark hair.
View attachment 187053
Source : British Newspaper Archive
Bob
View attachment 187054
Source : British Newspaper Archive
[/QUOTE]
Alderman Dawes did the Speech Day opening address for 9/11/1967 and 27/10/1966. I may have shaken his hand, as I collected form prizes in both those years. I still have the programmes for the evenings, extracts attached
Attachments
Took me a while to realise this was formerly Marsh Hill Girls. It was all grassed around this part of the school in the 1960s and was used for athletics having long jump and high jump pits. No car parking this far up in those days (as it has today). Remember several sunny days sitting on the grass at lunchtime out there.
It's possible some of the trees (out of the 150 !) these students and teacher planted are still there, although can't be 100% sure. I've marked the probable location with blue dot's on Streetviews below.

Source : British Newspaper Archive
It's possible some of the trees (out of the 150 !) these students and teacher planted are still there, although can't be 100% sure. I've marked the probable location with blue dot's on Streetviews below.

Source : British Newspaper Archive
Attachments
Last edited:
A Sparks
master brummie
No, I don't remember that happening when I was at the school.Anyone do this ? I remember it, but didn't do it. It was a joint MHGS and MHBS walk.
View attachment 187326
Source: British Newspaper Archive
Interesting article about the trees, like you I only remember it as a large grassed area.
Attachments
Last edited:
Sandra Turner(O’Toole)
New Member
HiHa ha, I don’t recall ever seeing the boys’ head teacher or even knowing his name....the only time I ever went to the boys school was to use the language lab for french, I think it was in year 4, so around 1971/2. Our french teacher at that time was Mr Muller I think, prior to that we had Miss Wolstencroft. She was a new french teacher to replace Mrs Bloxham who has also been our form teacher in 2zand before that we had Mrs Bloxham, who was also form teacher in 2z.
So in 1z the my form teacher was Mrs Warrington, English and general science. 2z Mrs Bloxham french. 3Z Mr Smith maths, replaced by Mr Siddique. I do recall a lot of the teachers already mentioned such as Mrs Box, Miss Foxon, Mr Slinn, Mr Rouse, does anyone remember Mrs Hutchinson, the other art teacher? Mr Manning, who also taught O’level law, Mrs Miles history, Mr Williams economics and accounts. Miss Harris chemistry, replaced by Mr Rose. When I get my school report out of the loft (blue for York) I will make corrections or additions to this information.
I am new on here. I think I was in the same class. I went to Marsh Hill from Sept 1968 to July 1975. I was in 1Z and my name then was Sandra O’Toole. I had ginger hair did a lot of sport including Netball and throwing the Javelin. I was a bit of a rebel around Year 2 and got in with a bad crowd that included Angela Stern, Jennifer Shervington and a girl called Lesley. By 3rd year I got more into sports clubs out of school and found new friends. I taught PE for 44 years and only retired in July 2023. I had a great sports career and competed Internationally in 2 sports. The PE teachers at Marsh Hill set me on that path and were really supportive. Miss Cooksley, Miss Maundrell and later in 6th form Mrs Band ( Greta). There was also one PE teacher who played Netball for England and took us to watch her play at Wembley. (Unfortunately I cannot remember name) She only stayed one year but was a great inspiration to me. My sporty Netball friends at school were Geraldine Finnegan ( Netball Captain) Marilyn Wootten ( same year) and Debbie Crooke and Janice Campbell ( one year below) We had a great Team and were in the top 2 in the county. Such great times we had with some great staff that inspired me to become a teacher.
Sandra Turner(O’Toole)
New Member
Hi, I was at the school from 1968-1975 and was Sandra O’Toole then. My sister is 5 years older than me and her name was Joan O’Toole. She started 1063. What a great description of the school you have given. It brought back so many memories. You may be interested to know that in the 1980’s they built a leisure centre in the area between the Girls and Boys school which took up most of the sports field. It became Stockland Green Leisure Centre. I played Netball there until 2015. I am not sure if it is still there as I now live in Redditch and haven’t been there for yearsSome things that will be familiar Suzanne and A Sparks are in another extract below. I wrote this some years ago about the school layout and its features. But not sure how much of this has since survived as we know some (if not all by now) has probably been demolished. But when the school was built, it would have been a typical example of a state of the art, 1950/60s school building.
It was a modern school, designed and equipped to a high standard. The whole school was originally broadly 'T' shaped, although later aerial views show additional buildings. On approaching the wide, main entrance to the building you'd notice a small frieze on the exterior wall to the right of the entrance. I only vaguely remember this frieze, despite passing it every day, but it probably symbolised what Marsh Hill Girls' was all about. Carved on it were various measuring and scientific instruments, so the scientific emphasis in the curriculum must have been important. It certainly was for me, although languages were, to me, far more interesting.
Behind the school was a field and grassed area which circled the back of the school, starting on the Marsh Hill road side, continuing along the back of the Science block and reaching across to Marsh Hill Boys' School. This area was mostly used for athletics training in the summer term. Google maps show the Science block area of the school has in later years seen the most change, with two extensions. These two new buildings appear to cover much of the original sports field, the very spot where we threw a blinding discus, javelin or temper tantrum.
Moving back to the Marsh Hill side, behind the Hall, there's now an area of tarmac and a car park. In my time this area contained long jump and high jump sandpits and another grassed area. There may also have been some parking spaces, but on a much smaller scale. Another large area of tarmac was in front of the main school entrance and Gym. This was set up for tennis courts in summer or netball pitches in winter.
Just inside the school entrance, was the Main Hall with the Gym to the right and the open-plan, dining area to the left. Through the dining area you reached a staircase with access to classrooms in the only multi-storey section of the school. To the right of the stairs was the rear school door. The wall joining it housed a row of hatches through which those delightful (!) school meals appeared. We'd queue patiently at the hatches waiting to be served, giving us time to find the strip of grey dinner tickets stashed in the little zip pocket of our blue, expanding, nurses-style belt.
To the left side of the staircase was the corridor to the offices for the Head, Deputy Head and the staffroom. These were not often visited. Although those of a naughtier disposition would be far more familiar with this territory. Also on the left was a corridor leading to the low-level science block where much smelly stuff was concocted and, in later years, gave a good view of passing Marsh Hill Boys' VI formers taking mixed lessons (yes, 'mixed' - with the opposite sex !)
Leaving the dining area and taking the upwards staircase through the multi-level block, is where you'd find the form rooms and classrooms. Many of the rooms were simply blank and boring classrooms, with little to offer except hard work. But some held things a little more interesting such as the Language Lab with its individual cubicles lined with soundproofing boards, the type with lots of holes in. I think you could hang your headphones up on the boards. Other rooms with better prospects were the domestic science rooms with fully equipped kitchens and a mock-up flat where you'd learn the vital skills of making a bed, including, of course, mastering the essential hospital corners. And on the top floor, don't forget the classrooms which gave a good viewing platform for male spotting, either directly across to Stockland Green Bi-Lateral or Marsh Hill Boys' to the right. It was all part of a rich and enlightening education !
Back downstairs, the Main Hall hosted many joint girl/boy school theatricals, like Gilbert and Sullivan's "Mikado" and "The Pirates of Penzance". Having never summoned up the courage to audition for a part, I think I missed a lot of fun. So my artistic expression was confined to fluttering and strutting in this same hall during dance lessons dressed in regulation pale green dance tunic. The Hall was, I believe, where the school record was recorded. Presumably it had good acoustics.
Beneath the stage (yes beneath !) was the Sixth Form Common Room. This was probably a serious fire risk, especially as some girls lit up the occasional, crafty fag (strictly against school rules of course, but you know what they say about rules). One of the entrances to the Common Room was via the side of the stage (internal) and the other was through a small external door on the Marsh Hill side of the building. The entrance to the Common Room with its sunken door and small window alongside are still there, but they're now covered over and not particularly inviting.
Just inside that door was a kitchen with a sink and cooker. Continuing through to the Common Room we had rows of low, comfy chairs and a record player (remember those?). The Common Room is best described as 'makeshift' with all the pipework and supporting beams exposed along the ceiling. It certainly wouldn't cut it with today's H&S inspectors. It was here that we sixth formers solved all our boy, makeup and fashion problems. An education in itself !
Viv
Hi Sandra and welcome. Thank you for posting your memories.
Your sister must have been in the year above me. I remember Miss Cooksley, she must have been at the school for quite some time and, I think possibly back to the early years of the school. She was a very encouraging teacher. Miss Jones was a favourite teacher, she was also a sports teacher and was my form tutor in year 1. I think she may have left by your time at the school. She may have married another MHG teacher, but not sure.
You've probably realised that the boys' school and Stockland Green school buildings have now gone.
Your sister must have been in the year above me. I remember Miss Cooksley, she must have been at the school for quite some time and, I think possibly back to the early years of the school. She was a very encouraging teacher. Miss Jones was a favourite teacher, she was also a sports teacher and was my form tutor in year 1. I think she may have left by your time at the school. She may have married another MHG teacher, but not sure.
You've probably realised that the boys' school and Stockland Green school buildings have now gone.
Last edited:
Sandra Turner(O’Toole)
New Member
Hi, Re a teacher having ink flicked onto their clothes- I remember an incident in a Maths lesson, the teacher was Mr Smith I think and I was in 2nd year. My form was 2Z, so it would have been school year 1969-70. There was a group of girls who were really naughty and were always being rude and winding up the teacher. One of them flicked her fountain pen at him, when he had his back to us and the ink went all over the back of his suit. The class were horrified and felt that this had crossed the line. Playing a teacher up was one thing, but what she did was horrible. People in the class were intimidated by this particular pupil and quite frightened of her. So no one would tell Mrs Cockbain who had done it. I do remember her name, but not sure if this forum is the place to reveal it after all these years! I do know this incident made me decide to keep away from her and her friends. I had been hanging around with them for a while. I also remember our class were not allowed to use fountain pens, so this could be the incident you remember?Hiya Viv, yes I do remember Miss Harris, she was such a good teacher that I took sciences for my options into year 4. Unfortunately, she left that year and I didn’t seem to be able grasp chemistry quite so well with the new teacher, so my interest waned. I also remember Mr Fischer for Physics, what a lovely gentleman he was, his eyes were always smiling.
Yes Mrs Bloxham did have her hair high on her head, brunette, in the shape of a loose bun. She dressed extremely smartly, definitely an ‘eye catcher’. There was an incident in our class where Mrs Cockbain marched in demanding to know who was responsible for deliberatley flicking ink on Mrs Bloxham‘s clothing. I don’t think she actually named the teacher, but that it what was rumoured. As nobody was willing to admit this, we were all forced to hand in our fountain pens with our namea clearly sellotaped to them. Biros were handed out, and we were forbidden to use fountain pens for the rest of that term at least.
I didn’t know any girls really in the higher years, apart from the sister of my friend Susan Cleary. Her sister I think was called Pat Cleary, and she was at least 2 years higher. I remember her doing a stage performance with a male teacher, blonde hair, I’m almost certain it was Mr Williams. Anyway, on the stage she was supposed to trail oil on his bare back with a spoon of some sort, as he was lay down. The older girls at the back were shouting ‘use your hands‘, so she said ‘what the hell’ and went for it, much to great shock/applause of the audience. I‘ve often wondered if Mrs. Cockbain was aware, and how she reacted.
Do you remember practising the ‘cheer‘ for speech day, Hip hip hooraaaah, definitely not hooray. Lol
NannyCher
New Member
Hi, I’m new to this site, my name was Cheryl Winney when I attended Marsh Hill 1968 -75. I’ve searched for ages to find memories & photos from then so it’s great to find this group. I don’t have many clear memories of my time there but one I do have is playing Wendy in the production of Peter Pan. I’ve read a lot of your posts, it’s really interesting to hear other people’s memories. I was good friends with Alison Law who was my bridesmaid in 1975 but have since lost touch and am unable to find any information about her and her family. I remember a few names especially my form teacher I think was Mrs Box who taught English and Miss Wormold who taught home economics.
I look forward to engaging with you all & thanks to those who take the time to manage the group. Best regards Cheryl.
I look forward to engaging with you all & thanks to those who take the time to manage the group. Best regards Cheryl.
Welcome Cheryl, lovely to hear your memories.
Happy Birthday Sandra Turner !!
DotF
Brummie babby
Yes I remember that walk. I walked with my then boyfriend Dave. Can't remember why but we were late starting and, as we were walking along the canal towards Tamworth, we met loads of people walking back! By the time we got back everyone had gone home! We knocked on the caretaker's door to leave our names to say we'd got back. (The caretaker lived in the house by the school entrance if I remember right). Funnily enough, we walked that stretch of canal again over 46 years later when Dave (now my husband) and I walked from Lands End to John o'Groats.Anyone do this ? I remember it, but didn't do it. It was a joint MHGS and MHBS walk.
View attachment 187326
Source: British Newspaper Archive
DotF
Brummie babby
I've got that picture too. That's me third from the left - top row.I've also dug out a form photo, must be 4th or 5th Year, so that makes it 1967 or 1968. I'm on the front row fourth from the right, still with my winter uniform on (I hated the summer dresses). I remember having to wear my school cardigan until there were holes in the elbows, because they were so expensive.
Welcome Dot. It's a lovely stretch of canal. I didn't do the sponsored walk, but have walked part of it at other times as there were a couple of good pubs along the way.
Think Lmfray's photo was the same year as me but a different form, if so it would be 4th year 1968
Think Lmfray's photo was the same year as me but a different form, if so it would be 4th year 1968
Sandra Turner(O’Toole)
New Member
Hi, I have only just seen this message. I haven’t been on this site for a while. Thank you for your happy birthday message xHappy Birthday Sandra Turner !!
JanSmith
proper brummie kid
I was looking around for someone who started Marsh Hill at the same time as me in 1969 and there I find in the same post Debbie and Janice who were my friends. We hung around together as we enjoyed sports. I was better at Rounders than Netball. I also went through swimming and athletics competitions-more making up the numbers as Debbie and Janice were more athletic. So if either of them chance on here drop me a line. We used to spend most lunchtimes jogging around the sports track.Hi
I am new on here. I think I was in the same class. I went to Marsh Hill from Sept 1968 to July 1975. I was in 1Z and my name then was Sandra O’Toole. I had ginger hair did a lot of sport including Netball and throwing the Javelin. I was a bit of a rebel around Year 2 and got in with a bad crowd that included Angela Stern, Jennifer Shervington and a girl called Lesley. By 3rd year I got more into sports clubs out of school and found new friends. I taught PE for 44 years and only retired in July 2023. I had a great sports career and competed Internationally in 2 sports. The PE teachers at Marsh Hill set me on that path and were really supportive. Miss Cooksley, Miss Maundrell and later in 6th form Mrs Band ( Greta). There was also one PE teacher who played Netball for England and took us to watch her play at Wembley. (Unfortunately I cannot remember name) She only stayed one year but was a great inspiration to me. My sporty Netball friends at school were Geraldine Finnegan ( Netball Captain) Marilyn Wootten ( same year) and Debbie Crooke and Janice Campbell ( one year below) We had a great Team and were in the top 2 in the county. Such great times we had with some great staff that inspired me to become a teacher.
JanSmith
proper brummie kid
Miss Lingen a wonderful maths teacher. I had her for o level maths in 1974/5I was there from 1964-71, so your sister had just started as I was leaving Pam. And A Sparks you'd have been two years ahead of me.
Oh I remember Margaret Pasqetti - always smiling. Amazing athlete. Didn't know she had a sister in the school. She was a few years above me - we looked up to these girls !
Been rummaging through my old PC files and I've found the the piece I've written. But it's very long. So here's an extract. Viv.
Top of the class was Miss Jones, a very caring, first form tutor and inspiring PE teacher. Second up, Mr Evans - history - looked like the blonde guy from the Man From Uncle (Ilya Kuriarchyn?) and was adored by many. He drove a green MG (?) sports car and, I think, married either a former Head Girl or teacher. Mrs Bates, another form teacher, very prim and neat, taught Physics. Mr Denton for Maths, scary as hell. He'd throw missiles at you for the smallest mistake. Headmistress - Mrs Cockbain - pronounced Cobane girls - and please, no sniggering! She wore her hair plaited in an earphone style or fixed over her head. Miss Foxon, a slightly eccentric but sweet English teacher, usually wore socks. Miss Russell, French teacher insisted we greet her with "Bonjour Miss Rooooooooselle". Only the French way would do for her. Mrs Banner (Miss Wilkinson), brilliant German teacher, wore quite short skirts, sported Supremes-type big hair and was married to Mr Banner, a teacher at Marsh Hill Boys'. Brown corduroy always brings to mind the Geography teacher, Mr Slinn. Mrs Box, Deputy Head, usually dressed head-to-toe in tweed, could be quite formidable. Then there was Mr Manning - English, with Manfred Mann type specs. And Miss Lingham(?) also English teacher, very, very enthusiastic about everything, bless her. Many names I still can't recall such as the elderly and kind grey-haired Russian teacher, a native Russian who'd allegedly escaped from Russia. And there was a very tall French teacher with light brown chignoned hair, either married to a Frenchman or was French herself.
And what about the serious studying that went on in the science labs ? Watching from the chemistry lab as Marsh Hill VI form boys came over for mixed classes was a lesson in itself. Distracted by their strutting forms, science had absolutely no chance. But we sometimes mustered inspiration for one or two experiments like those involving the use of the ventilation shafts into which you'd put the test tubes of stinking H2S. The door pulled down like a dumb waiter but the putrid smell still permeated much of the school, especially the dining hall where dinner was being prepared. On leaving the lesson we'd announce to others "yeah, WE made that smell". An experiment guaranteed to get our attention was exposing phosphorous to the air, and watching it's magical glow. I remember only one fire in the labs - very surprising considering our willingness to 'experiment'. Never fully mastered the periodic table (but hey, we were lucky, it's even bigger today). Memorable biology experiments covered the usual dissecting of dogfish, frogs, ox's hearts and sheep's eyeballs. All pretty disgusting, but it 'enriched' the lesson. As for physics - making one of those thingys where a light came on if you touched the wire. Remember leaving one lesson with massively static hair - the lengths teachers will go to get you involved !
A fond memory is of the tuck shop shoe-horned into the space under the main staircase. Many entertaining morning breaks passed there queueing to be served; chatting, combing our Troll's long hair or creating enormous fluff balls from the bobbles collected off sweaters. Yes, high-brow stuff indeed. One special memory is sitting on the grass at the back of the Main Hall, listening to someone's transistor radio playing the Beach Boys: 'God only knows'. Radio's weren't allowed, but we lived on the edge!! This glorious summer's day still comes back every time I hear that song.
Viv (Jackie)

