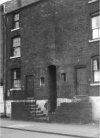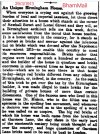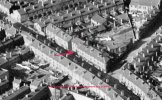-
Welcome to this forum . We are a worldwide group with a common interest in Birmingham and its history. While here, please follow a few simple rules. We ask that you respect other members, thank those who have helped you and please keep your contributions on-topic with the thread.
We do hope you enjoy your visit. BHF Admin Team
You are using an out of date browser. It may not display this or other websites correctly.
You should upgrade or use an alternative browser.
You should upgrade or use an alternative browser.
location wanted
- Thread starter Astoness
- Start date
Presumably the houses needed those steps because the land on the other side of the house was at a very different level. The alleyway between the houses is very high too. Don't know if that helps with location. Or could the houses on the other side have been 2 storey, not 3 ?
Strangely the house to the left has an entrance from the pavement.
Reminds me of the houses in Newhall Street - see Lady Penelope's post #2 here.
Strangely the house to the left has an entrance from the pavement.
Reminds me of the houses in Newhall Street - see Lady Penelope's post #2 here.
- Vivienne14
- Replies: 7
- Forum: BUILDINGS PAST AND PRESENT
Last edited:
The most likely reason for steps up to the house, is they're back to backs on different levels. They were:
a housing arrangement of two houses built directly against each other, with shared common wall.
different floor levels, so one might have a raised ground floor while the other had a basement level directly against it. It created height differences between the two structures
designed to maximize land usage in urban areas - more houses could be built on a smaller plot by stacking floors at different levels.
Structures with varying floor levels - accessing the different houses might need different steps or ramps to reach the entrance at the appropriate level.
Maybe someone remembers these features in houses somewhere.
a housing arrangement of two houses built directly against each other, with shared common wall.
different floor levels, so one might have a raised ground floor while the other had a basement level directly against it. It created height differences between the two structures
designed to maximize land usage in urban areas - more houses could be built on a smaller plot by stacking floors at different levels.
Structures with varying floor levels - accessing the different houses might need different steps or ramps to reach the entrance at the appropriate level.
Maybe someone remembers these features in houses somewhere.
Last edited:
brummy-lad
master brummie
Lyn this image appears on Ancestry under the Bradley/Phillips family tree. It is listed as the residence in 1911 of Daniel Joseph Bradley at 127 Park Road Hockley. I'm just looking at some aerial views of Park Road to see if this can be confirmed.
hi john thanks for that info...i am sure i have seen this photo before...i think maybe a bit more digging is needed to try and solve the location...thanks for helping as it would be nice to know i will also do a bit more researchLyn this image appears on Ancestry under the Bradley/Phillips family tree. It is listed as the residence in 1911 of Daniel Joseph Bradley at 127 Park Road Hockley. I'm just looking at some aerial views of Park Road to see if this can be confirmed.
lyn
If it's 127 Park Road, Hockley it was a six-roomed house with workshop and garden. So presumably one house occupying both back and front, with a workshop and garden to the rear. If it had a "well-lighted workshop" I expect this was natural lighting so the premises were unlikely to have been built in limited space. It was occupied over time by these workers below, to name a few.
Probably built in 1856 (re for sale notice).
Source: British Newspaper Archive
Probably built in 1856 (re for sale notice).
Source: British Newspaper Archive
Attachments
Last edited:
brummy-lad
master brummie
the 1911 for daniel joseph bradley puts him at 127 park road hockley..own cycle business..large family..large house 6 rooms...see vivs post 8 with advertsIf it's 127 Park Road, Hockley it was a six-roomed house with workshop and garden. So presumably one house occupying both back and front, with a workshop and garden to the rear. If it had a "well-lighted workshop" I expect this was natural lighting so the premises were unlikely to have been built in limited space. It was occupied over time by these workers below, to name a few.
Probably built in 1856 (re for sale notice).
Source: British Newspaper Archive
brummy-lad
master brummie
I've been checking all of the Bradley families, so many of them in Park Road but it's a 3 floor house so tends to rule out a lot of them on the aerial view.







