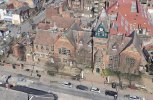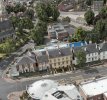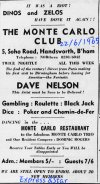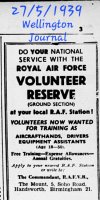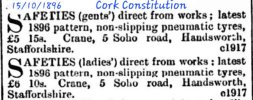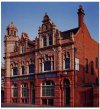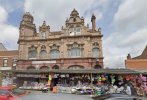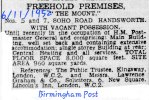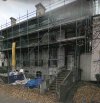Pedrocut
Master Barmmie
Rhodes Almshouses 80-86 Soho Road
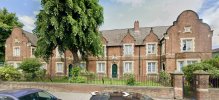
Rhodes Almshouses 80-86 Soho Road Built 1873 said be Jacobean style and Grade II Listed built at behest of Mrs Matilda Juliana Rhodes in memory of her husband John Rhodes, and accommodated 16 ladies "in reduced circumstances".
(Geograph)
“Mid C19. Brick with stone dressings; patterned slate roof. Two storeys; 3 bays, the outer ones advanced and with broad shaped gables, the inner one consisting of pairs of little ogee gables separated by the doors. In a Jacobean style. The doors pointed and with moulded frames to the heads. The windows all 2-light casements except the ground floor canted bay windows in the outer bays. Panels with shields with initials.”
(Historic England)

 historicengland.org.uk
historicengland.org.uk

Rhodes Almshouses 80-86 Soho Road Built 1873 said be Jacobean style and Grade II Listed built at behest of Mrs Matilda Juliana Rhodes in memory of her husband John Rhodes, and accommodated 16 ladies "in reduced circumstances".
(Geograph)
“Mid C19. Brick with stone dressings; patterned slate roof. Two storeys; 3 bays, the outer ones advanced and with broad shaped gables, the inner one consisting of pairs of little ogee gables separated by the doors. In a Jacobean style. The doors pointed and with moulded frames to the heads. The windows all 2-light casements except the ground floor canted bay windows in the outer bays. Panels with shields with initials.”
(Historic England)

RHODES ALMSHOUSES, Non Civil Parish - 1076155 | Historic England
List entry 1076155. Grade II Listed Building: Rhodes Almshouses. May include summary, reasons for designation and history.
Last edited:

