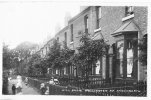These small groves of terraced houses intrigue me. Why were they specifically built like this? Was there a particular name for these types of terraces? This grove has a single row of sequentially numbered terraces, directly facing the rear of other properties and accessed by a pathway (not a road). It doesn't seem to have been part of a group of back to backs. Was it just builders being economic with the piece of land available?




Last edited:

