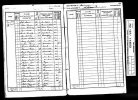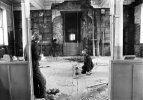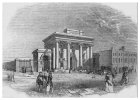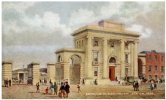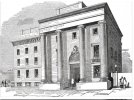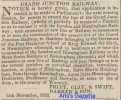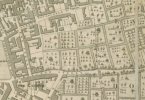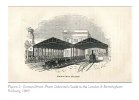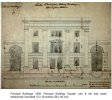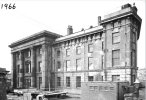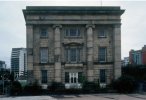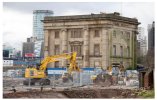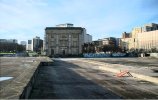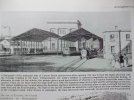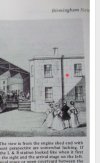It would be good to attempt to reconstruct the usage of this site in a chronology. I think the census returns and Historic England's report can be reconciled. I noted your 1851 census returns at the start of this thread which is illuminating.
Rail Engineer wrote an account in 2022.https://www.railengineer.co.uk/the-london-birmingham-railway-curzon-street-station/?nowprocket=1
We can only hope that the existing building is preserved. This is Hardwick's core Principal Building, unfortunately the hotel extension was demolished as 1979-1982 as it was by another architect and held to detract from Hardwick's design.
Rail Engineer wrote an account in 2022.https://www.railengineer.co.uk/the-london-birmingham-railway-curzon-street-station/?nowprocket=1
We can only hope that the existing building is preserved. This is Hardwick's core Principal Building, unfortunately the hotel extension was demolished as 1979-1982 as it was by another architect and held to detract from Hardwick's design.
Last edited:

