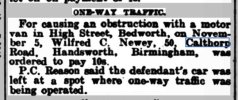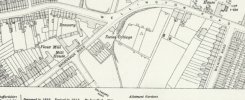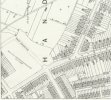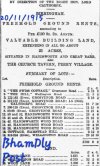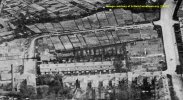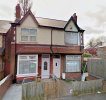Hello. I am not local to the area but I am a University student who is writing about the properties in this postcode. I have discovered that the street was built around 1930's on what was unmade ground of the allotment. I am intrigued with the design of the houses, solid walls with timber gutters is what has come to light through my research. I was wondering if anyone who is local would have any history on these properties. Why were they built? Who built them? Were they built by the local authority? Are the bricks from a local company? Is there any unusual design? I mean this is the first time I have seen homes built with timber gutters, at least I think they originally had timber gutters? And I am happy to be corrected! If anyone has any info they would be happy to share I would be very appreciative to receive. Thank you
-
Welcome to this forum . We are a worldwide group with a common interest in Birmingham and its history. While here, please follow a few simple rules. We ask that you respect other members, thank those who have helped you and please keep your contributions on-topic with the thread.
We do hope you enjoy your visit. BHF Admin Team
You are using an out of date browser. It may not display this or other websites correctly.
You should upgrade or use an alternative browser.
You should upgrade or use an alternative browser.
History of Calthorpe Road B20 3LY
- Thread starter Tr1sh
- Start date
Hi and welcome to Birmingham History Forum. Assuming your looking at these houses in the first image. These houses most certainly look by the styling that they were built as a part of the major social house building programmes of the 1920’s.
To me the design is looking more modern than the most popular design of social housing built by the direct labour organisation (DLO) of Birmingham council, but as this was a significant programme of house building, one of the largest construction projects in Europe the design evolved over time.
These houses would not have had timber gutters, they would have been cast iron. The soffits on these are quite narrow, it was one of the ways to save on building costs. Due to the volume of house building, there were a lot of incentives to reduce costs, some ok, some (System Built) with dire problems.
One of the most common styles of social house built by Birmingham DLO are shown in image 2.
There were also some private landlords who built social housing too, some speculative others as registered social landlords. Image 3.
Do come back if you need any further help.


To me the design is looking more modern than the most popular design of social housing built by the direct labour organisation (DLO) of Birmingham council, but as this was a significant programme of house building, one of the largest construction projects in Europe the design evolved over time.
These houses would not have had timber gutters, they would have been cast iron. The soffits on these are quite narrow, it was one of the ways to save on building costs. Due to the volume of house building, there were a lot of incentives to reduce costs, some ok, some (System Built) with dire problems.
One of the most common styles of social house built by Birmingham DLO are shown in image 2.
There were also some private landlords who built social housing too, some speculative others as registered social landlords. Image 3.
Do come back if you need any further help.



Thank you for your warm greeting and comment.
Yes image 1 is the type of property I thought may have had the timber gutter - thank you for the correction - it seems then that I am still yet to see a timber gutter!
I did have a hunch that these properties could have been local authority built so thank you for confirming.
I have noted that these are solid wall, not cavity. Is this common for the area and the time do you know?
In trying to date these properties, my initial guess was 20's. I used Old-mapsonline it appears they popped up between 1913 and 1938.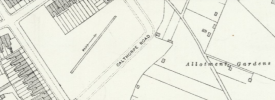
Yes image 1 is the type of property I thought may have had the timber gutter - thank you for the correction - it seems then that I am still yet to see a timber gutter!
I did have a hunch that these properties could have been local authority built so thank you for confirming.
I have noted that these are solid wall, not cavity. Is this common for the area and the time do you know?
In trying to date these properties, my initial guess was 20's. I used Old-mapsonline it appears they popped up between 1913 and 1938.

There are timber gutters, occasionally used on thatched building. These most likely will be solid walls. Most of the earlier Birmingham social housing was built like this. Cavity walls started to appear around the late 1920 early 30’s. there were some social houses built with cavity walls, Turfpits Land and Endmore Grove are some examples of the later prewar construction. They also used plaster board on the ceilings as opposed to traditional lath and plaster. I need to get out more lol.Thank you for your warm greeting and comment.
Yes image 1 is the type of property I thought may have had the timber gutter - thank you for the correction - it seems then that I am still yet to see a timber gutter!
I did have a hunch that these properties could have been local authority built so thank you for confirming.
I have noted that these are solid wall, not cavity. Is this common for the area and the time do you know?
In trying to date these properties, my initial guess was 20's. I used Old-mapsonline it appears they popped up between 1913 and 1938. View attachment 198657
Thank you again.... I had a suspicion about there potentially being lath and plaster.There are timber gutters, occasionally used on thatched building. These most likely will be solid walls. Most of the earlier Birmingham social housing was built like this. Cavity walls started to appear around the late 1920 early 30’s. there were some social houses built with cavity walls, Turfpits Land and Endmore Grove are some examples of the later prewar construction. They also used plaster board on the ceilings as opposed to traditional lath and plaster. I need to get out more lol.
If you need to get out more then so do I! I find this type of research so interesting though...
The image below is what made me think the original gutter system was timber. I have seen lined gutters before in the form of concrete where they were used as a cavity closer / gutter system in one although this was 60's.

Thank you Pedrocut.... GE meaning google earth?Callhorpe Road, Handsworth, first mention in the Press that I can find is July 1932.
The postcode on GE leads to 38 Calstorpe R
Do you have a link to this information?Callhorpe Road, Handsworth, first mention in the Press that I can find is July 1932.
The postcode on GE leads to 38 Calstorpe Rd.
pjmburns
master brummie
Most likely from the British Newspaper Archive but you need a subscription to read any articlesDo you have a link to this information?
Yes, there has been a lot of experimentation in the construction industry, the Bournville Village Trust has a couple of system built experimental houses, but did ultimately end up sticking to traditional build.Thank you again.... I had a suspicion about there potentially being lath and plaster.
If you need to get out more then so do I! I find this type of research so interesting though...
The image below is what made me think the original gutter system was timber. I have seen lined gutters before in the form of concrete where they were used as a cavity closer / gutter system in one although this was 60's.
View attachment 198659
Thank you Pedrocut.... GE meaning google earth?
I know the council did build a couple of unusual blocks with guttering inside a concrete cornice. It was more of a decorative feather than functional.
The problems with this design are that gutters invariably leak and block up. With a traditional construction a dripping gutter where the water is only falling to the ground is inconvenient but also a sign of maintenance needed. These internal systems meant that it would leak for years directly into the brickwork and not manifest itself immediately leading to expensive repairs.
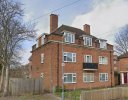
Stokkie
master brummie
Ask your university librarian if they subscribe to British Newspaper Archive.Do you have a link to this information?
brummy-lad
master brummie
Just had a look on Streetview and I can now see that the first three (#1-#5, odd numbered) houses are the oldest ones in the road. The rest of the houses on both sides of the road look like inter-war houses to me.

