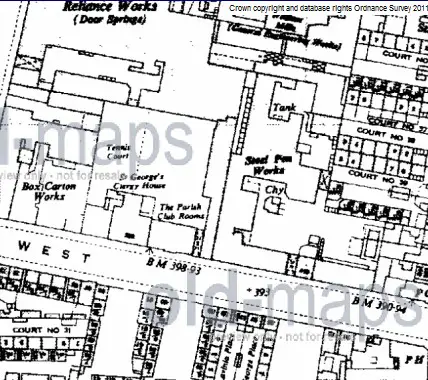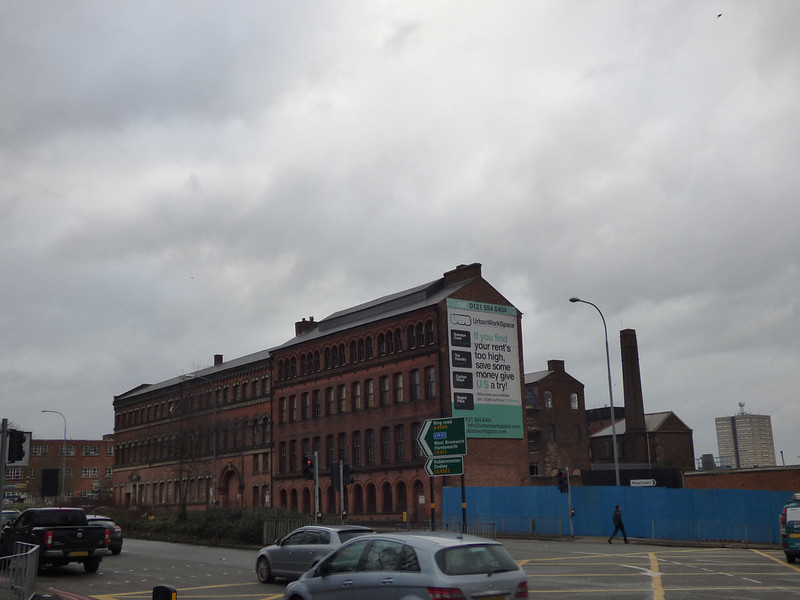Malcolm Caston
Brummie babby
Does anyone know who the architect was for this building?
hi mike....do you know how near the building was to brandaurers as there maybe a pic of it floating around...
hi reg...it may be a good idea to delete shirleys email address off your post 14...
lyn

In the early 1950s when i was a lad,the layout was as follows.The picture in post#21 shows The rectory on the left.
The middle section with arched doorway had rooms either side of the entrance and was used by a bridge club and other functions no doubt.Behind this building was a courtyard and in the early 50s had the ruins of St Edwards church.
The (garage door) on the right also led to the courtyard.
The door to the right of this,with front steps led to club rooms,used as St Georges Sunday school,kids club,Cub room.At the rear was a larger room where early Friday evenings films were shown with a projector.They were shown for local kids,and usually showed Charlie Chaplin or Laurel and Hardy.
To the right of this was Brandauer's.Mikes map on post#20 shows its long frontage,and a cross in the middle.This was the main works entrance,immediately to the right of this gate was the caretakers house.
I hope this is of interest to somone.Moss.


