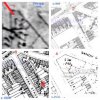Re the 1889 map in post #121. The circular area on the map must be the "dancing platform" as it has steps up to it from the pub courtyard.
In 1869, statues and a fountain were in place in the gardens - possibly the small round features.
The open area beneath the "A N D" of Sandy Lane must be the bowling green and quoits area. There was also a skittle alley (in 1857) but it may have gone by the time of this map. Although there is a narrow, oblong marked off area above the bowling green.
In 1863 there was an acre of gardens which was used for pigeon shooting in winter. Not sure if this would have been over the boundary wall on the far right of the map.
But soon after this map and before 1904, 7 houses were built along Park Lane, the round dancing platform effectively falling within their back gardens ! The pleasure garden/dancing platform would therefore have gone, but perhaps the bowling green remained, as many pub bowling greens survived into the 20th century.
Building on Pedro's idea in post #123, I've pulled together all the descriptions of the Vine I could find from newspaper adverts into one place below.
Viv










