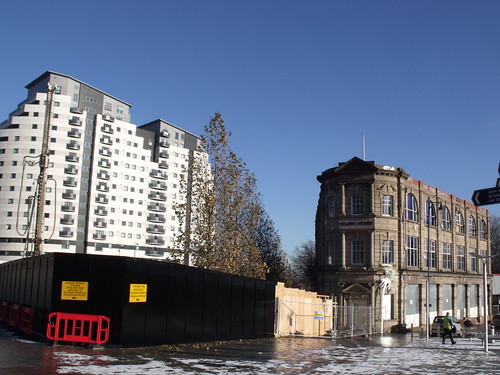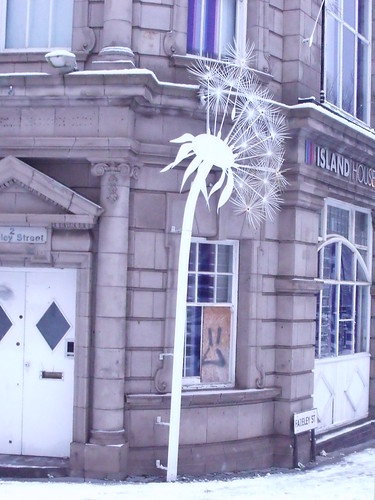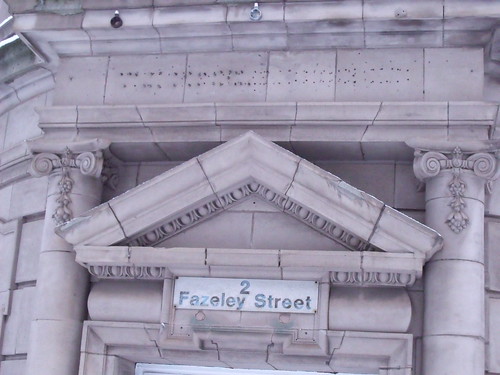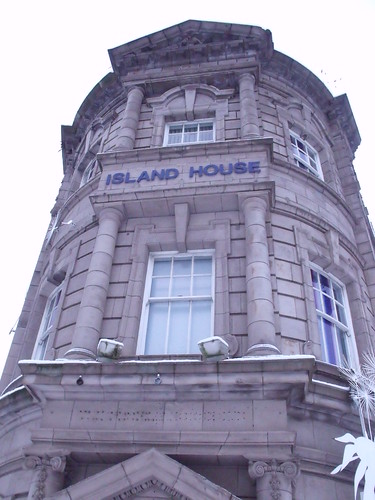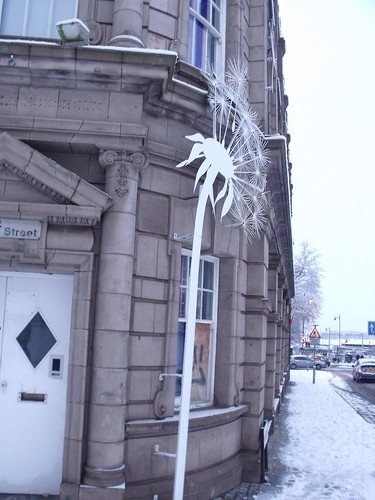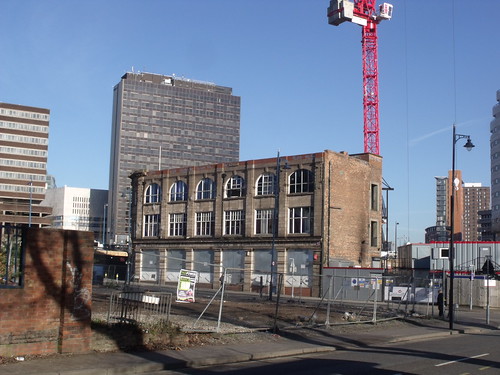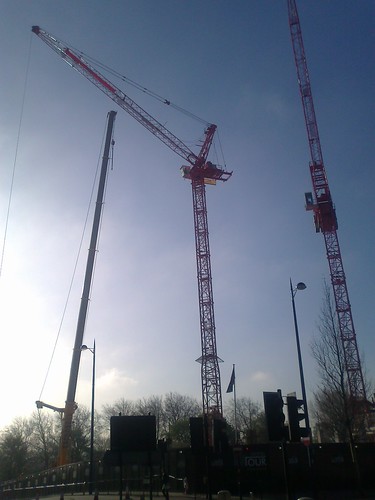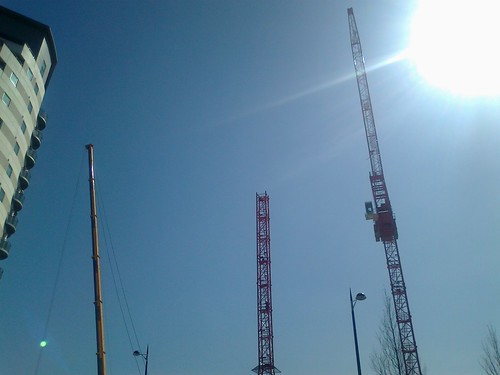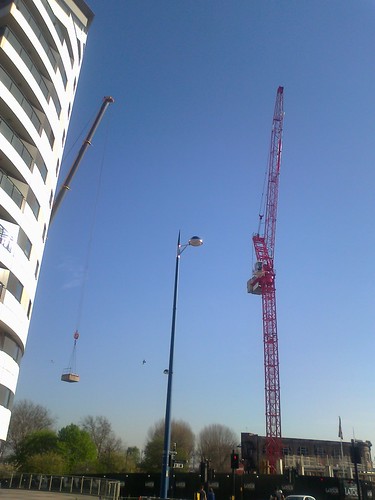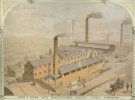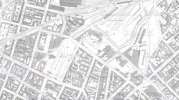FAZELEY STREET ERITEND-DIGBETH
ERITEND-DIGBETH
:wink:
FAZELEY Street: can someone such as a student in residence of Prf Br Dr Carl Chinn define the name origin?
It is a long street from the junction of Heath Mill Lane-Liverpool-Great Bar Streets. There is a small pub on the corner, opposite a cast iron Victorian male urinal (with a hideous, though not uncharacterically so, sodium electrical illumination) 'neath the shattered blue engineering high fire brick arch of the Duddeston Loop railway line. That intersection is actually astonishing as it is a cross of the canal, as Grand Union, the culverted Rea (a stupendous feat of civil engineering in its own right) and what was a cart track. So it is in a certain sense a microcosm.
On Virtual-Brum site is a snapshot of the corner tavern and the dilapidated public urinal as well as the cast iron hump back bridge spanning the canal. In their usual miserable ineptitude at taxpayer expense the sight is just awful.
Along Fazeley Street you'll view the British Waterways depot c. 1937. This is a big statement. It is alongside, that W, the old Bond. (Snaps on V-B) It is now an arts and crafts facility in a soon to be developed twin of Brindsley Plot. (Watch for the property speculation price gouging - absolute corker guaranteed. [Eg: Frank Price: 1960s 'redevelopment'])
The street is well tarred and is from the forementioned junction to Albert Street. The former Proof House right. Stray Dog home left (facing Dale End: the attrocity of a 'redevelopment') with old railway links about, as Digbeth also left facing thereto and rear is Vauxhall Terminus (now Royal College of Organists), being the twin of Euston as the first intercity (metro) rail link opened 1837.
Also on V-B is a snap of a former Methodicalist temple on Fazeley Street. The opposite (W) side along off Milk was the first municipal development of a form of flats inasmuch as a two storey plot, each being a plumbed one or two bedroom abode. The upper storeys being open walkway wrough cast iron enclosed and with capacious (blue high fire engineering brick layed) enclosed yard for hanging clothes and kinder supervision. The plot was surrounded by factories. That is Digbeth. Deritend is the south Rea. The structure was razed when Frank Price was in office and on the board of Bryants (at least).
Off Fazeley Street, along Great Barr Street, was the first 'high rise' block of flats (Palmer Street) in Britain. I think 12 storeys. Now utilized as a sanctuary for women victims of domestic abuse.
Alongside Fazeley Street, by the canal, was the main inner city garbage dump as incineration.
I do not know why it is so difficult, in daylight, for V-B to post architectural reveals of the area. It might be because of lack of support on the speculative side. However, just off Fazeley Street is Flood Gate Street which is of South Birmingham College whereat Prf Carl Chinn MBE is enjoined of his five year sequestration from UoB as of chair of community history.
You can email, GPO, mayhap telephone his office and perhaps - at considerable taxpayer expense - he can eventuate something of illume for us.




