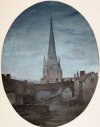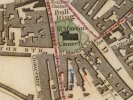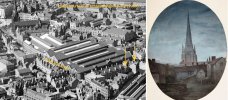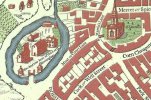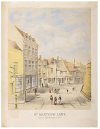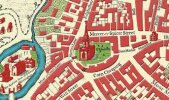-
Welcome to this forum . We are a worldwide group with a common interest in Birmingham and its history. While here, please follow a few simple rules. We ask that you respect other members, thank those who have helped you and please keep your contributions on-topic with the thread.
We do hope you enjoy your visit. BHF Admin Team
You are using an out of date browser. It may not display this or other websites correctly.
You should upgrade or use an alternative browser.
You should upgrade or use an alternative browser.
What was the street/court in the foreground?
- Thread starter Vivienne14
- Start date
brummy-lad
master brummie
I think Mark's positioning is quite accurate, interestingly on this 1935 aerial image there are 2 buildings with an almost identical orientation to those on the painting. I wonder.........Possibly the wrong angle for St Martin's from Edgbaston's St. Maybe one of the courts behind St Martin's Lane. Map from 1831...
View attachment 185324
Attachments
That's great, thanks both. Yes that makes sense now.
Re the arrowed buildings in post #3, agree there are many similarities. In Walton's painting the buildings look quite close to St Martin's so I wondered if there's artistic license at play here. Having said that, the painting would have been no later than 1888 and of course that part of Birmingham would have been a good old jumble of very old buildings like this.
I've been trying to make out what the structure in the foreground might have been. Could it be a wall arranged in a circular pattern ? Could it be a well perhaps ?
I should point out this painting was of an evening scene, I highlighted it so I could see the features more clearly. Viv.
Re the arrowed buildings in post #3, agree there are many similarities. In Walton's painting the buildings look quite close to St Martin's so I wondered if there's artistic license at play here. Having said that, the painting would have been no later than 1888 and of course that part of Birmingham would have been a good old jumble of very old buildings like this.
I've been trying to make out what the structure in the foreground might have been. Could it be a wall arranged in a circular pattern ? Could it be a well perhaps ?
I should point out this painting was of an evening scene, I highlighted it so I could see the features more clearly. Viv.
brummy-lad
master brummie
Yes Viv I was intrigued by the structure in the foreground, to me it looks like a bridge over a stream.That's great, thanks both. Yes that makes sense now.
Re the arrowed buildings in post #3, agree there are many similarities. In Walton's painting the buildings look quite close to St Martin's so I wondered if there's artistic license at play here. Having said that, the painting would have been no later than 1888 and of course that part of Birmingham would have been a good old jumble of very old buildings like this.
I've been trying to make out what the structure in the foreground might have been. Could it be a wall arranged in a circular pattern ? Could it be a well perhaps ?
I should point out this painting was of an evening scene, I highlighted it so I could see the features more clearly. Viv.
How interesting ! So in that case am I right in thinking there must have been another bridge across the moat further north of the main bridge/entrance to the Manor house/buildings (illustrated on Westleys map) ? This would have been an addition after Westleys map of course. Viv.
It'd gone by 1817, so yes out of Walton's time frame. It may have been the remains of a bridge or something else then. Viv.
Could it have had something to do with the water course linking the Manor House and the Rectory ? Viv.
The rectory was to the west of the moat , and in early maps appears to be connected by a stream , so there was a connection. In later maps a connection is not marked. In any case it entered the moat from the west. there seems tom be no connection/source of water at the east end
oh if only we could go back just for day to have a peak at what it was like..armed with a modern camera of courseWestley's map 1731 shows that the moat around the old manor house would have been about in that position
View attachment 185345
lyn
and of course mark with drawings or paintings we must allow for artistic license so take them with a pinch of saltI suppose you could argue that some of the square chimneys in the centre/right may match but just guessing.
lyn
brummy-lad
master brummie
Great painting Viv, I wonder what the curved wall is on the right-hand side, I can't find any old images of St Martin's church with that feature, perhaps artistic license to hide something ugly.Not 100% sure about this, but does this 1840 painting show any of the frontages to the houses in the painting in post #1 ? Viv.
View attachment 185368
hi john i think i have seen a photo with a wall like that surrounding st martins but i cant remember where it is on the forum and i am not so sure that the wall was that high..will try and locate itGreat painting Viv, I wonder what the curved wall is on the right-hand side, I can't find any old images of St Martin's church with that feature, perhaps artistic license to hide something ugly.
ly
brummy-lad
master brummie
Found this Lyn, perhaps something to do with the curved feature in Corn Cheaping, a retaining wall or houses.Great painting Viv, I wonder what the curved wall is on the right-hand side, I can't find any old images of St Martin's church with that feature, perhaps artistic license to hide something ugly.
Attachments
I think it was the cemetery wall. The burials were really stacked high, eventually running out of space, so burials then took place at Park Street I believe. Viv.
Last edited:
"St Martins uncovered" shows a drawing similar to this dated 1840 and states that the continual increase in height of the churchyard meant that in 1781 "the ancient walls thereof on the south side and southeast sides had had in several parts bulged and given way" and that therefore under the auspices of the Act for lighting and Cleaning the Streets they had to "take down and rebuild the Ancient wall with the buttresses....widening the same and make it substantial and durable...three feet and six inches or thereabouts in breadth " The writer seems to consider the drawing he refers to, and thus Viv's painting , to be accurate representations of what the rebuilt wall was like

