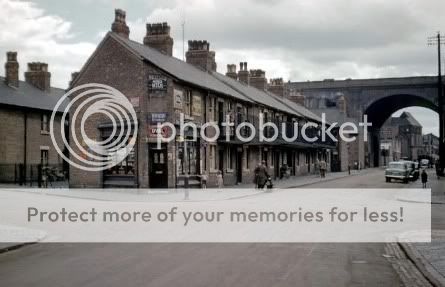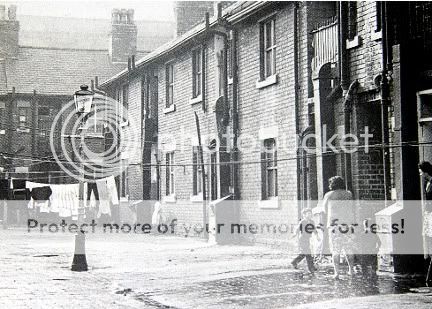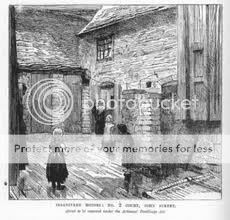-
Welcome to this forum . We are a worldwide group with a common interest in Birmingham and its history. While here, please follow a few simple rules. We ask that you respect other members, thank those who have helped you and please keep your contributions on-topic with the thread.
We do hope you enjoy your visit. BHF Admin Team
You are using an out of date browser. It may not display this or other websites correctly.
You should upgrade or use an alternative browser.
You should upgrade or use an alternative browser.
milk st...deritend
- Thread starter Astoness
- Start date
Not an entirely precise map of the area, but Ackerman's 1847 panoramic view might explain why Milk Street wasn't a terribly healthy area to live in. Behind Milk Street (to the left) were two canal wharves. And the area seems to be almost surrounded by industrial chimney stacks and various branches of the river. Must have been a very damp and smoky place to live in. Viv.


That is a very interesring picture...does it go any further to the right. It shows the Rae and Floodgate St. before the railway viaduct...and you can see the house that was destroyed by the flooding in a previous picture...well, maybe anyway. You can see the Curzon St. rail terminal at the top and the Birmingham Warwick canal. It does not shed any light on how the floodgate worked though. Presumably it relieved the water level that was backed up by the water mill on Floodgate Street but where did the relieved water go to? I have been thinking that the river was dammed at its crossing with Floodgate Street by a dam with a gate in it. The river then held at the dammed level to another wier at Fazely Street where it fed the mill wheels of the Heath Mill. When there was a lot of rain and high water presumably the floodgate would be opened and the excess water would then be run off along it's original bed. It's all guess work though and this picture does not help except that if the guess work was correct then the old course of the river was built on by 1847...so that any run off there would have to be underground. Anyway during the flood the system did not seem to work.
Yeah great Viv. Doesn't show the Old Crown on the corner of Heath Mill Lane does it...at least what it shows does not resemble the same. Anyway just a sketch. If the mill was on Fazely Street it looks like it was finished by this time, from the picture. Yep around then it became a part of a factory compound and later an ice making facility...which is what you see in the picture to the right of the bridge on Fazely St. The wide leat to the mill then just became the lowered river run and the dam removed and becoming a bridge over it. If you look a little further down stream you will see the small aquaduct carrying the Warwick Canal over the Rae. This is still there today and if you GE Fazely Street, you can get a view of it just. You can see the little arches with the river running through.
Wow there you have it. Super bit of detective work. The original course of the Rae was up the page sans the floodgate being put there. There was probably a minor rapids at that point and higher ground to the right. So they dammed the rapids and forced a flooded area to the right as shown and this water would have been held back by the Heathmill dam/weir on Fazeley street. All of this would have raised the water to the height of the floodgate penstock and in so doing the river would have been wider and slower running up to above Digbeth bridge. There were boats on it apparently and occasionally Lloyds mill may have been affected by levels too high in the tailrace which would stall the wheel. Also wagon traffic had difficulty crossing the Rae at Derrittend. I'm not sure if Lloyds wheel was affected; the problem may have been traffic crossing the Rae to get to it. Anyway, downstream measures had to be taken to prevent this from happening. When the Heathmill was no longer viable, they simply removed the dam at Fazely street and allowed the water to run off. The floodgate dam was maintained seemingly and the water was allowed to follow the man made run/leat by the remains of the old mill...albeit at a lower level and as you point out the narrow stream again. In the drained pool area, immediately above Fazely street; the Gulverton tin factory was built and a couple of steelworks above that on River street. All of this would have been the wide flooded pool for the mill prior.
The included portion of Westleys picture shows the Heathmill dam and mill with two wheels. The road past the house would become Fazely Street and there is a horse crossing the damm...the widened river to his left with some fishing going on. The full picture shows the water up to Digbeth bridge and the floodgate and it has an island in it. I think the house on the right still remains in modified form as part of the Bond buildings. I have posted this before the wipeout...maybe there is some interest in tying it all together and the last little map adds another link in the chain.
The included portion of Westleys picture shows the Heathmill dam and mill with two wheels. The road past the house would become Fazely Street and there is a horse crossing the damm...the widened river to his left with some fishing going on. The full picture shows the water up to Digbeth bridge and the floodgate and it has an island in it. I think the house on the right still remains in modified form as part of the Bond buildings. I have posted this before the wipeout...maybe there is some interest in tying it all together and the last little map adds another link in the chain.
Attachments
It does not go up far enough to reach the floodgate. Heathmill lane is there so the mill would be in place and would have required the elevated water that the gate would have provided. Interestingly the Old Crown is shown extending much further back up Heathmill Lane than I have seen here before and it also has a central courtyard. So this building must have had a version or two over time.







