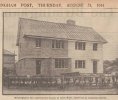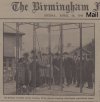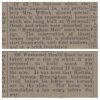-
Welcome to this forum . We are a worldwide group with a common interest in Birmingham and its history. While here, please follow a few simple rules. We ask that you respect other members, thank those who have helped you and please keep your contributions on-topic with the thread.
We do hope you enjoy your visit. BHF Admin Team
You are using an out of date browser. It may not display this or other websites correctly.
You should upgrade or use an alternative browser.
You should upgrade or use an alternative browser.
Housing : Birmingham experimental housing
- Thread starter Vivienne14
- Start date
Perhaps they were The Birmingham Corporation Steel Framed Houses?
"Still in 1944, two prototype houses were built at Alum Rock for Birmingham Corporation leading to larger contracts.
The pair of houses were described in the Post-war Building Studies, No.23, House Construction Second Report, published in 1946
In the study, eight experimental prefabricated houses were reviewed individually but no generalised conclusions were reached.
Named in the report as the "Birmingham Corporation Steel Framed House" the report discussed
in detail all its constructional elements; the frame was described thus:
The steel frame is of proprietary design (Hills Patent Glazing Co.Ltd.) and consists of stanchions, floor and ceiling hoists and roof trusses formed by welding steel rods, bent to form a lattice pattern web, to flat steel flanges.
The steel frame is of proprietary design of Hills Patent Glazing Co. Ltd. and consists of stanchions, floor and ceiling joists and roof trusses formed by welding steel rods, bent to form a lattice pattern web, to flat steel flanges. Small flat sections have later been used in place of rods. The stanchions and roof
trusses are spaced generally at 3 ft. centres, but stanchions occur immediately on each side of the party wall and support a roof truss in the cavity.
All stanchions are set in the external wall cavity and they are bedded on a pad of fibreboard and bolted
to the concrete foundations.
The total weight of the steel frame per house is about 30 cwt. It is protected against corrosion by sand blasting and two coats of hot bitumen.
The steel frame was a success; it was also remarkably graceful and neat. The claddings had problems that need not concern us here but the concept of the building was sound. Its potential was sufficiently apparent for the prototype to lead to several contracts with that authority, with the London County Council and for 500 houses for the Scottish Special Housing Association.
The technique used for all these houses was fundamentally the same and became known as "Hills Presweld Steel Framework."
"Still in 1944, two prototype houses were built at Alum Rock for Birmingham Corporation leading to larger contracts.
The pair of houses were described in the Post-war Building Studies, No.23, House Construction Second Report, published in 1946
In the study, eight experimental prefabricated houses were reviewed individually but no generalised conclusions were reached.
Named in the report as the "Birmingham Corporation Steel Framed House" the report discussed
in detail all its constructional elements; the frame was described thus:
The steel frame is of proprietary design (Hills Patent Glazing Co.Ltd.) and consists of stanchions, floor and ceiling hoists and roof trusses formed by welding steel rods, bent to form a lattice pattern web, to flat steel flanges.
The steel frame is of proprietary design of Hills Patent Glazing Co. Ltd. and consists of stanchions, floor and ceiling joists and roof trusses formed by welding steel rods, bent to form a lattice pattern web, to flat steel flanges. Small flat sections have later been used in place of rods. The stanchions and roof
trusses are spaced generally at 3 ft. centres, but stanchions occur immediately on each side of the party wall and support a roof truss in the cavity.
All stanchions are set in the external wall cavity and they are bedded on a pad of fibreboard and bolted
to the concrete foundations.
The total weight of the steel frame per house is about 30 cwt. It is protected against corrosion by sand blasting and two coats of hot bitumen.
The steel frame was a success; it was also remarkably graceful and neat. The claddings had problems that need not concern us here but the concept of the building was sound. Its potential was sufficiently apparent for the prototype to lead to several contracts with that authority, with the London County Council and for 500 houses for the Scottish Special Housing Association.
The technique used for all these houses was fundamentally the same and became known as "Hills Presweld Steel Framework."
pjmburns
master brummie
Something about this has been on before
 birminghamhistory.co.uk
birminghamhistory.co.uk
Housing : Birmingham experimental housing
Anyone know where these experimental houses were in Alum Rock ? Are they still there ? Viv.
 birminghamhistory.co.uk
birminghamhistory.co.uk
Thanks Janice. And I started the thread, couldn’t find it so thought I’d imagined it ! Shall merge the threads. Viv.Something about this has been on before
Housing : Birmingham experimental housing
Anyone know where these experimental houses were in Alum Rock ? Are they still there ? Viv.birminghamhistory.co.uk







