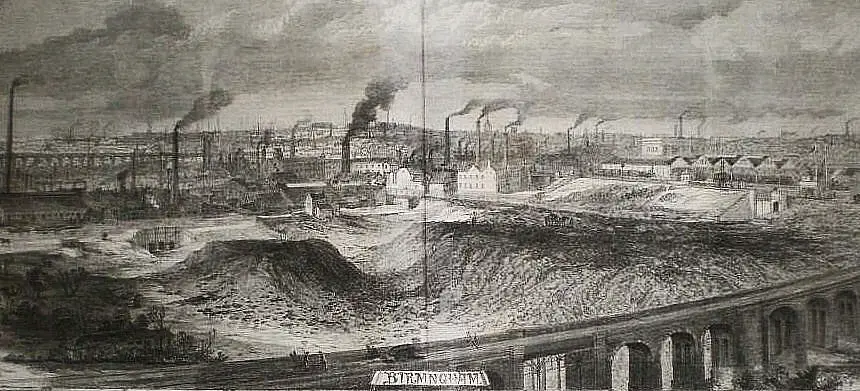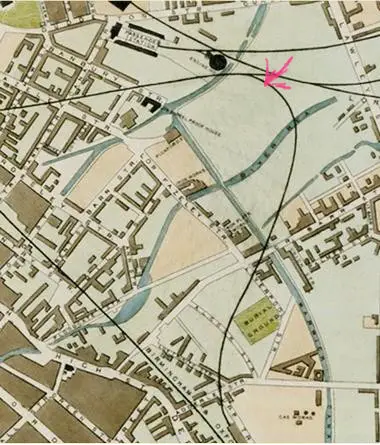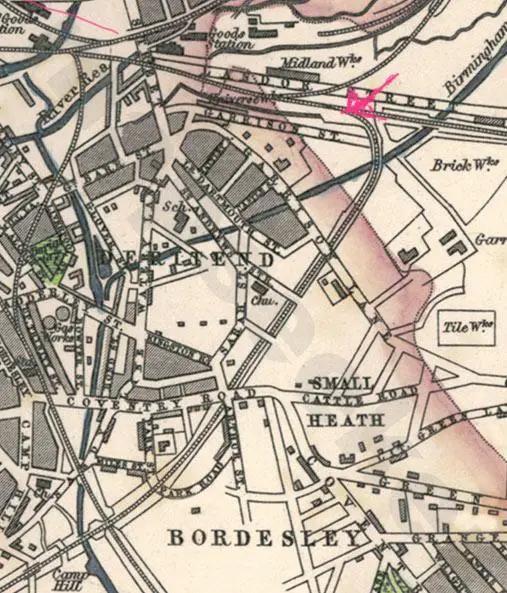Yes, this is the entrance to the Pig and Cattle Market in Montague Street circa 1892.
The 1912 OS map shows the exact location with the entrance on the west side of the street, see the following link.
https://images.birminghamhistory.co.uk/coppermine/displayimage.php?album=lastup&cat=10449&pid=11084#top_display_media
Passing through these gates would have lead between the offices on the left and the covered stalls on the right where the stock would be readied for sale.
If you visit the National Heritage Aerofilms website there is an aerial view of Digbeth in the 1920's looking northwards where in the distance the serried roofs of the Cattle Market are visible. (EPW037036.jpg from memory)
Beyond was where the overbridge beneath the final section of the Duddeston Viaduct existed and which was probably removed at some time after 1890. The map clip shows a building between what are the arch abutments which probably related to the market.
Further north were a number of open stalls or tethers accessed via a second entrance nearby where the Montague Street swings east to pass beneath the LNWR tracks leading to New Street station. This entrance allowed cattle landed at the old Midland railway cattle station at Banbury Street wharf to be lead either to Smithfield Market via the overbridge into Fazeley Street or to Montague Street market passing beneath the penultimate arch of the Viaduct.
This link should take you to a picture showing the Cattle Market from the northern end.
https://warwickshirerailways.com/lms/lnwrcs2158.htm
I visited The National Archive in Kew a few weeks ago and spent a long day poring over some of Brunel's Contract drawings from around 1847-50 which showed how the area looked at the time.
Clearly the area was destined for development as two new road alignments were planned for the immediate area toward the Warwick Canal both requiring wide and tall crossings beneath the Viaduct. This I am sure was for the improved waste treatment plant which I alluded to in an earlier post.
One was at the location of the photograph and headed in a south westerly direction resulting in the very skewed overbridge and the second was where the remaining final abutment remains today and would have headed north west from the point where the present alignment of Montague Street bends shortly after the Great Barr Street junction.
The position today is blocked by a curved brick wall erected no doubt when the Corporation Salvage yard was developed in the 30's.
My present quest is to determine whether these two roads had iron column supported bridges similar to the sole remaining example in Cerros' yard off Liverpool Street which is what Brunel's drawings tantalisingly show or whether they were simpler timber construction.





