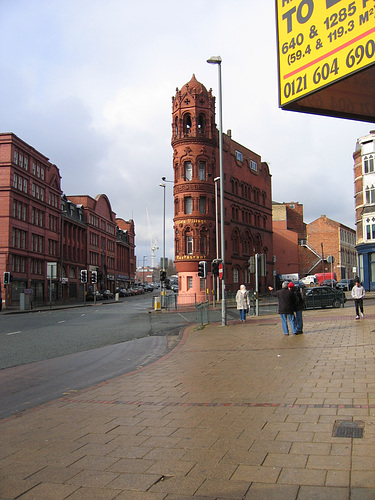Pedrocut
Master Barmmie
(29) Master’s House and Hall at Broadway Comprehensive School, Whitehead Road.
Description from Historic England...

 historicengland.org.uk
historicengland.org.uk
“WHITEHEAD ROAD 1. 5104 Aston B6 Master's House and Hall at Broadway Comprehensive School SP 08 NE 7/92 II 2. Single storey hall of red brick with terracotta dressings abuts 2 storey and attic master's house of similar build at south end. Steep hipped slate roof with central squat square tower rising from west front, between 2 half octagon bays, with terracotta flying crown/cupola balustraded and finialed. Doorway on west side with hood, one end supported on adjoining bay, the other born on large lascivious console. The house proper an asymmetrical corner plan with shaped gables and corner squat octagon turret the upper stage terracotta dressed with gargoyles to corners and lead dome. Bowed terracotta porch in re-entrant angle to Priestley Road, also with lead dome. Hall elevation to this side has very close set range of semi-dormers.”
Old pictures posted by Carolina and Vivienne in the Forum thread Aston Commercial School Holte Grammar...
 birminghamhistory.co.uk
birminghamhistory.co.uk
 birminghamhistory.co.uk
birminghamhistory.co.uk
Description from Historic England...

MASTERS HOUSE AND HALL AT BROADWAY COMPREHENSIVE SCHOOL, Non Civil Parish - 1343167 | Historic England
List entry 1343167. Grade II Listed Building: Masters House And Hall At Broadway Comprehensive School. May include summary, reasons for designation and history.
“WHITEHEAD ROAD 1. 5104 Aston B6 Master's House and Hall at Broadway Comprehensive School SP 08 NE 7/92 II 2. Single storey hall of red brick with terracotta dressings abuts 2 storey and attic master's house of similar build at south end. Steep hipped slate roof with central squat square tower rising from west front, between 2 half octagon bays, with terracotta flying crown/cupola balustraded and finialed. Doorway on west side with hood, one end supported on adjoining bay, the other born on large lascivious console. The house proper an asymmetrical corner plan with shaped gables and corner squat octagon turret the upper stage terracotta dressed with gargoyles to corners and lead dome. Bowed terracotta porch in re-entrant angle to Priestley Road, also with lead dome. Hall elevation to this side has very close set range of semi-dormers.”
Old pictures posted by Carolina and Vivienne in the Forum thread Aston Commercial School Holte Grammar...
Aston Commercial School Holte Grammar
One of the founder members of the group Terry "Geyser" Butler went to the same school as myself and was in the next year up. The school was Holte Grammar Commercial School in Whitehead Road Aston. I have a website for it at https://members.lycos.co.uk/holte61 good luck with the research, I am...
 birminghamhistory.co.uk
birminghamhistory.co.uk
Aston Commercial School Holte Grammar
One of the founder members of the group Terry "Geyser" Butler went to the same school as myself and was in the next year up. The school was Holte Grammar Commercial School in Whitehead Road Aston. I have a website for it at https://members.lycos.co.uk/holte61 good luck with the research, I am...
 birminghamhistory.co.uk
birminghamhistory.co.uk







