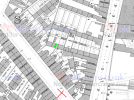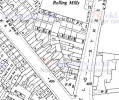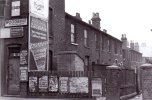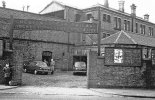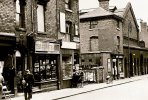Stephen_Gould
Brummie babby
Does anyone recall a Gt Western Terrace, in the 1881 Census Alfred Gregory (my Great Grandfather) and family are listed at Ickneld Street, 8 Gt Western Terrace. It has obviously disappeared now but would be interested if anyone knows where it was and if there are any pictures/maps of it.
Regards
Stephen Gould
Regards
Stephen Gould

