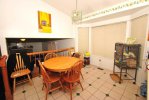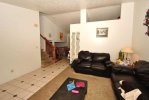I am purchasing a home built in 1991, and it has some really out of style tile in the kitchen, dining room, and leading to the front door. At first, I was planning on removing it completely and putting in laminate or bamboo. I have now found that the tile goes under the kitchen cabinets. Because of this, I don't think I can remove it. What can I do to make this space look awesome? I am also planning to add new furniture I like
these reclining sofas but ay opinion will be appreciated. Can I put a new floor on top of it? Will this cause problems with the doors or anything else? I know I would at least have to raise the level of the floor in the living room to be flush with the tile.
Alternately, do you think I could choose wall colors and carpet that would make this tile look classy? I really, really don't want it to look tacky, but I'm not sure my skills or budget will allow a complete removal of the tile. The tile is actually in really great condition, and if it weren't for those green diamonds, I would be more than happy to leave it, and just get new carpets. If I can clean this place up, it will be really nice for my family, but I could use some design help. Thank you in advance!





