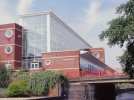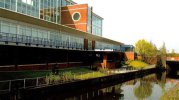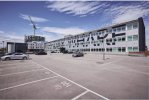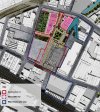Heartland
master brummie
Much has happened to the canal side in the West Midland where developers have made many changes to what can be seen from a boat or walking along the towpath.
It is a matter of interpretation what is appealing and what is not, but it would be of interest to see what is considered good and what is considered bad.
Faraday Wharf, beside the Digbeth Branch, for example, how would this development be classed?

It is a matter of interpretation what is appealing and what is not, but it would be of interest to see what is considered good and what is considered bad.
Faraday Wharf, beside the Digbeth Branch, for example, how would this development be classed?




